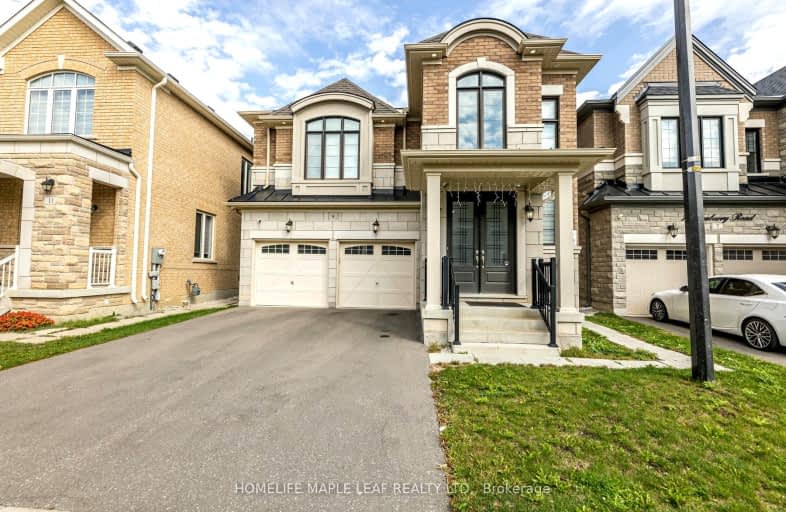Car-Dependent
- Almost all errands require a car.
Some Transit
- Most errands require a car.
Somewhat Bikeable
- Most errands require a car.

Dolson Public School
Elementary: PublicSt. Aidan Catholic Elementary School
Elementary: CatholicSt. Lucy Catholic Elementary School
Elementary: CatholicSt. Josephine Bakhita Catholic Elementary School
Elementary: CatholicMcCrimmon Middle School
Elementary: PublicBrisdale Public School
Elementary: PublicJean Augustine Secondary School
Secondary: PublicParkholme School
Secondary: PublicHeart Lake Secondary School
Secondary: PublicSt. Roch Catholic Secondary School
Secondary: CatholicFletcher's Meadow Secondary School
Secondary: PublicSt Edmund Campion Secondary School
Secondary: Catholic-
Wanless Supermarket (Bangla Grocery)
423 Wanless Drive Unit 104, Brampton 2.05km -
Best Price Grocers
10725 McLaughlin Road, Brampton 2.46km -
Island Market
333 Fairhill Avenue, Brampton 2.95km
-
Wine Rack
11965 Hurontario Street, Brampton 3.36km -
LCBO
31 Worthington Avenue, Brampton 3.73km -
The Beer Store
11 Worthington Avenue, Brampton 3.96km
-
Taste of Gujarat
48 Belgium Crescent, Brampton 0.84km -
A1 Pizza and Meat Shop
10990 Chinguacousy Road, Brampton 0.95km -
Royal Taste Sweets and Restaurant
10990 Chinguacousy Road, Brampton 0.96km
-
RollyPollyCow
10990 Chinguacousy Road, Brampton 0.99km -
Tim Hortons
11001 Creditview Road, Brampton 1.27km -
Starbucks
10 Earlsbridge Boulevard, Brampton 1.56km
-
TD Canada Trust Branch and ATM
10998 Chinguacousy Road, Brampton 0.97km -
Scotiabank
10631 Chinguacousy Road, Brampton 2.31km -
TD Canada Trust Branch and ATM
10908 Hurontario Street Unit F1, Brampton 3.2km
-
Esso
11075 Creditview Road, Brampton 1.26km -
Circle K
230 Wanless Drive, Brampton 3.12km -
Petro-Canada
10 Kent Road, Brampton 3.16km
-
The Aikyam Foundation
4 Brenscombe Road, Brampton 1km -
Fitness Q
96 Humberstone Crescent brampton Ontario L7a4b8 1.14km -
Brampton Field Hockey Club
1050 Sandalwood Parkway West, Brampton 2.14km
-
Minna Park
551 Edenbrook Hill Drive, Brampton 0.85km -
Lola park
Brampton 0.9km -
Mary Goodwillie Young Park
Brampton 1.22km
-
Brampton Library - Mount Pleasant Village Branch
100 Commuter Drive, Brampton 4.01km -
Caledon Public Library - Margaret Dunn Valleywood Branch
20 Snelcrest Drive, Caledon 4.03km -
Brampton Library - Cyril Clark Branch
20 Loafers Lake Lane, Brampton 4.18km
-
Vital Urgent Care Brampton West
11210 Creditview Road Unit D, Brampton 1.26km -
Potters Wheel Medical Clinic
10725 McLaughlin Road, Brampton 2.47km -
Lormel Medical Center
10 Lormel Gate Unit 8, Brampton 3.39km
-
PHARMAGUARD IDA PHARMACY
1-10990 Chinguacousy Road, Brampton 0.96km -
Creditview I.D.A. Pharmacy
11210 Creditview Road, Brampton 1.25km -
Rememberance ppu
11210 Creditview Road, Brampton 1.28km
-
FM Plaza
Brampton 0.98km -
Earlsbrige Plaza
10 Earlsbridge Boulevard, Brampton 1.56km -
Dollarpower
30 Irene Crescent, Brampton 2.21km
-
Cyril Clark Library Lecture Hall
20 Loafers Lake Lane, Brampton 4.18km
-
Boar N Wing Sports Grill - Brampton
1a-10886 Hurontario Street, Brampton 3.09km -
Endzone Sports Bar & Grill
10886 Hurontario Street UNIT 1A, Brampton 3.23km -
St. Louis Bar & Grill
1-10061 McLaughlin Road, Brampton 3.96km
- 5 bath
- 4 bed
- 2500 sqft
53 CHALKFARM Crescent, Brampton, Ontario • L7A 3W1 • Northwest Sandalwood Parkway
- 4 bath
- 4 bed
- 2000 sqft
8 Waterdale Road, Brampton, Ontario • L7A 1S7 • Fletcher's Meadow
- 4 bath
- 4 bed
- 2000 sqft
4 Fairhill Avenue, Brampton, Ontario • L7A 2A9 • Fletcher's Meadow
- 4 bath
- 4 bed
- 2000 sqft
14 Aster Woods Drive, Caledon, Ontario • L7C 4N8 • Rural Caledon
- 5 bath
- 4 bed
- 2500 sqft
36 Roulette Crescent, Brampton, Ontario • L7A 4R6 • Northwest Brampton
- 6 bath
- 5 bed
- 3000 sqft
59 Cobriza Cres, Brampton, Ontario • L7A 5A6 • Northwest Brampton
- 5 bath
- 4 bed
- 3000 sqft
27 Foxmere Road, Brampton, Ontario • L7A 1S4 • Fletcher's Meadow














