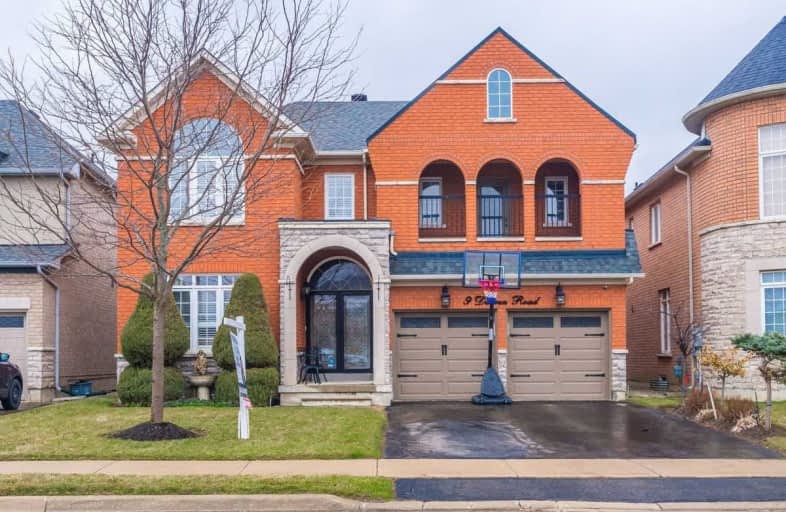
Our Lady of Lourdes Catholic Elementary School
Elementary: Catholic
0.42 km
Mountain Ash (Elementary)
Elementary: Public
2.35 km
Shaw Public School
Elementary: Public
1.86 km
Eagle Plains Public School
Elementary: Public
2.18 km
Treeline Public School
Elementary: Public
2.16 km
Mount Royal Public School
Elementary: Public
0.50 km
Chinguacousy Secondary School
Secondary: Public
6.37 km
Harold M. Brathwaite Secondary School
Secondary: Public
5.99 km
Sandalwood Heights Secondary School
Secondary: Public
3.05 km
Louise Arbour Secondary School
Secondary: Public
3.78 km
St Marguerite d'Youville Secondary School
Secondary: Catholic
4.79 km
Mayfield Secondary School
Secondary: Public
3.10 km
$
$1,089,900
- 4 bath
- 4 bed
- 1500 sqft
19 Ridgefield Court, Brampton, Ontario • L6P 1B4 • Vales of Castlemore





