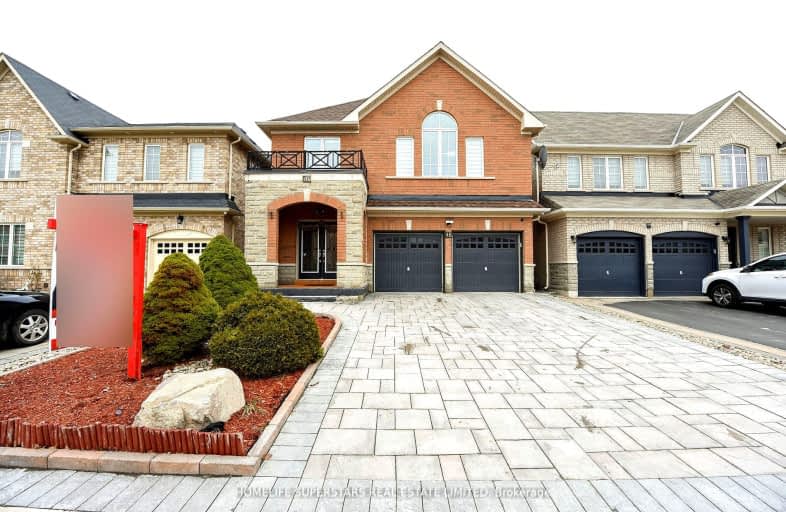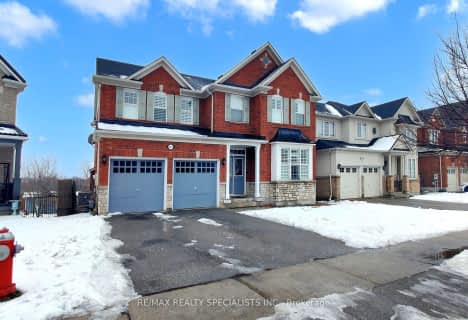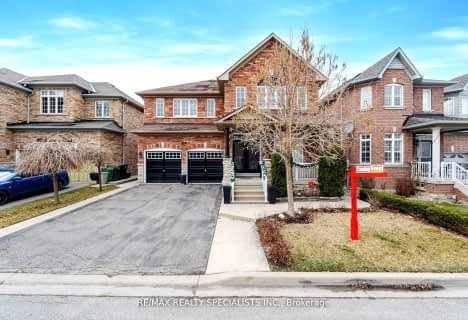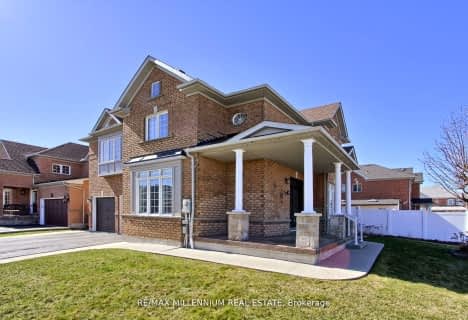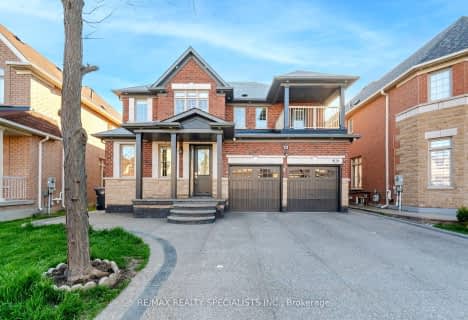Car-Dependent
- Most errands require a car.
Good Transit
- Some errands can be accomplished by public transportation.
Bikeable
- Some errands can be accomplished on bike.

Father Clair Tipping School
Elementary: CatholicHoly Spirit Catholic Elementary School
Elementary: CatholicRed Willow Public School
Elementary: PublicTreeline Public School
Elementary: PublicRobert J Lee Public School
Elementary: PublicFairlawn Elementary Public School
Elementary: PublicJudith Nyman Secondary School
Secondary: PublicHoly Name of Mary Secondary School
Secondary: CatholicChinguacousy Secondary School
Secondary: PublicSandalwood Heights Secondary School
Secondary: PublicCardinal Ambrozic Catholic Secondary School
Secondary: CatholicSt Thomas Aquinas Secondary School
Secondary: Catholic-
Chinguacousy Park
Central Park Dr (at Queen St. E), Brampton ON L6S 6G7 4.97km -
Humber Valley Parkette
282 Napa Valley Ave, Vaughan ON 9.28km -
Lake Aquitaine Park
2750 Aquitaine Ave, Mississauga ON L5N 3S6 20.45km
-
Scotiabank
1985 Cottrelle Blvd (McVean & Cottrelle), Brampton ON L6P 2Z8 2.58km -
RBC Royal Bank
10555 Bramalea Rd (Sandalwood Rd), Brampton ON L6R 3P4 3.45km -
RBC Royal Bank
6140 Hwy 7, Woodbridge ON L4H 0R2 7.63km
- 5 bath
- 4 bed
- 2000 sqft
46 Velvet Grass Lane, Brampton, Ontario • L6R 1W1 • Sandringham-Wellington
- 4 bath
- 4 bed
10 Pennyroyal Crescent, Brampton, Ontario • L6S 6J8 • Bramalea North Industrial
- 4 bath
- 4 bed
- 2500 sqft
115 Eagleridge Drive, Brampton, Ontario • L6R 1E3 • Sandringham-Wellington
- 4 bath
- 4 bed
- 2000 sqft
19 Red Clover Road, Brampton, Ontario • L6R 2G6 • Sandringham-Wellington
- 4 bath
- 4 bed
- 2500 sqft
66 Wild Indigo Crescent, Brampton, Ontario • L6R 2K3 • Sandringham-Wellington
- 4 bath
- 4 bed
79 Rocky Mountain Crescent, Brampton, Ontario • L6R 1E8 • Sandringham-Wellington
