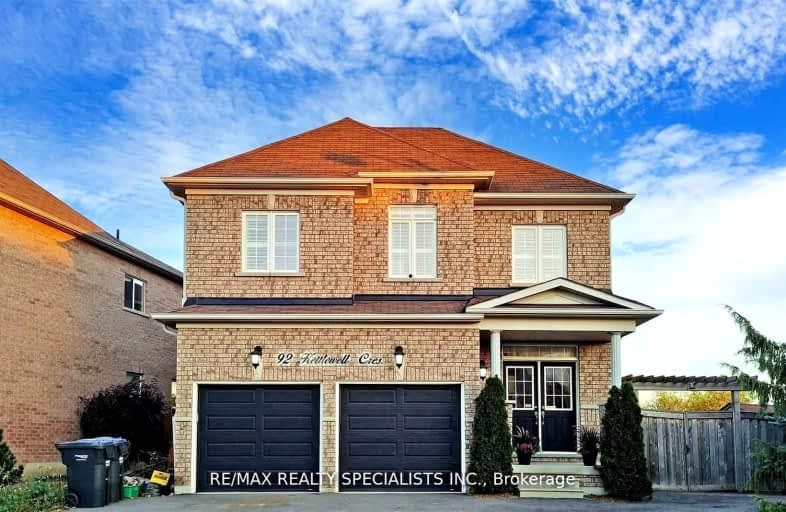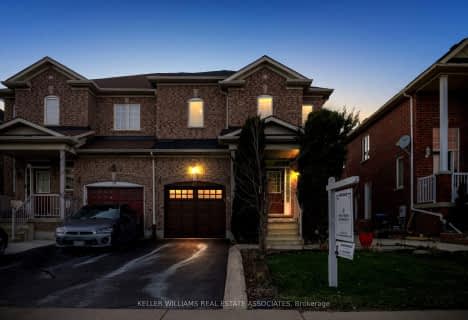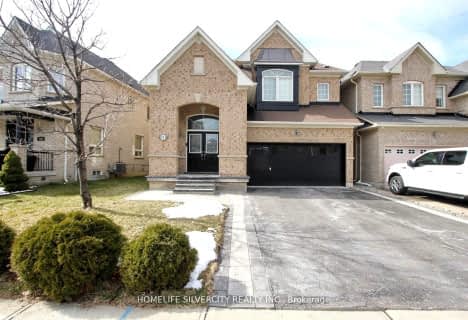Car-Dependent
- Most errands require a car.
Some Transit
- Most errands require a car.
Somewhat Bikeable
- Most errands require a car.

Our Lady of Lourdes Catholic Elementary School
Elementary: CatholicMountain Ash (Elementary)
Elementary: PublicShaw Public School
Elementary: PublicEagle Plains Public School
Elementary: PublicTreeline Public School
Elementary: PublicMount Royal Public School
Elementary: PublicChinguacousy Secondary School
Secondary: PublicHarold M. Brathwaite Secondary School
Secondary: PublicSandalwood Heights Secondary School
Secondary: PublicLouise Arbour Secondary School
Secondary: PublicSt Marguerite d'Youville Secondary School
Secondary: CatholicMayfield Secondary School
Secondary: Public-
Chinguacousy Park
Central Park Dr (at Queen St. E), Brampton ON L6S 6G7 6.15km -
Dunblaine Park
Brampton ON L6T 3H2 7.39km -
Gage Park
2 Wellington St W (at Wellington St. E), Brampton ON L6Y 4R2 10.62km
-
Scotiabank
160 Yellow Avens Blvd (at Airport Rd.), Brampton ON L6R 0M5 0.17km -
TD Bank Financial Group
3978 Cottrelle Blvd, Brampton ON L6P 2R1 6.78km -
CIBC
380 Bovaird Dr E, Brampton ON L6Z 2S6 7.61km
- 4 bath
- 4 bed
- 3500 sqft
21 Crown Drive, Brampton, Ontario • L6P 2G5 • Vales of Castlemore
- 5 bath
- 5 bed
- 2500 sqft
6 Addiscott Street, Brampton, Ontario • L6R 0W1 • Sandringham-Wellington
- 4 bath
- 4 bed
- 2000 sqft
118 Footbridge Crescent, Brampton, Ontario • L6R 0T9 • Sandringham-Wellington
- 5 bath
- 4 bed
- 2000 sqft
103 Watsonbrook Drive, Brampton, Ontario • L6R 0R5 • Sandringham-Wellington
- 4 bath
- 4 bed
- 2500 sqft
64 Prue Court, Brampton, Ontario • L6P 1P8 • Vales of Castlemore
- 5 bath
- 4 bed
- 2500 sqft
5 Fringetree Road, Brampton, Ontario • L6R 3V8 • Sandringham-Wellington North
- 4 bath
- 4 bed
- 2000 sqft
21 Bighorn Crescent, Brampton, Ontario • L6R 1G5 • Sandringham-Wellington
- 5 bath
- 4 bed
- 2500 sqft
43 Arctic Fox Crescent, Brampton, Ontario • L6R 0J5 • Sandringham-Wellington
- 4 bath
- 3 bed
167 Father Tobin Road, Brampton, Ontario • L6R 0E3 • Sandringham-Wellington
- — bath
- — bed
- — sqft
13 Bon Echo Trail, Brampton, Ontario • L6R 0S7 • Sandringham-Wellington





















