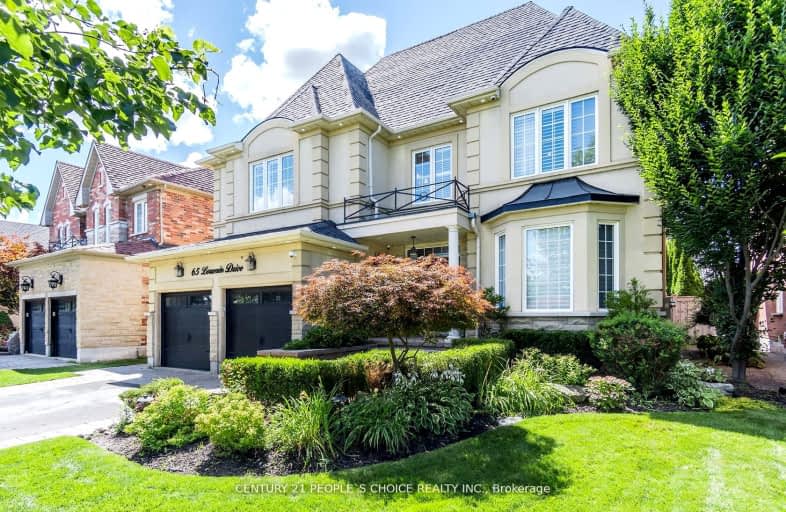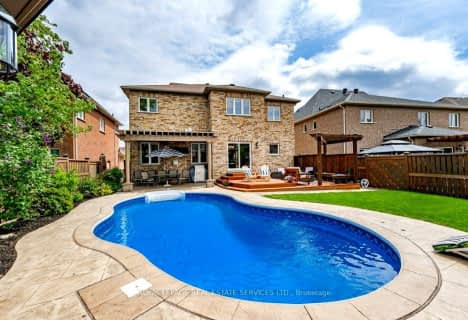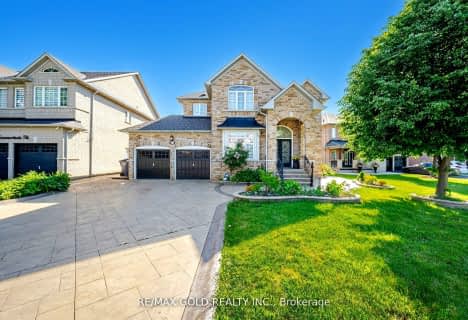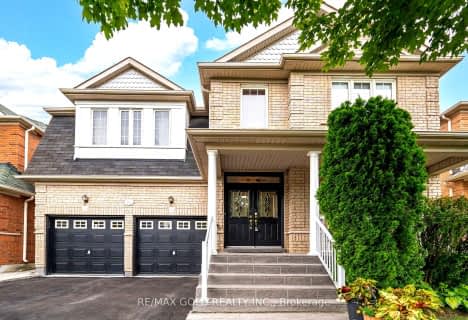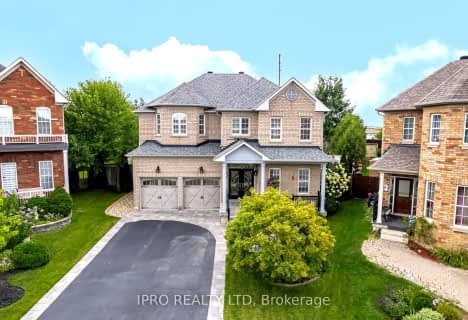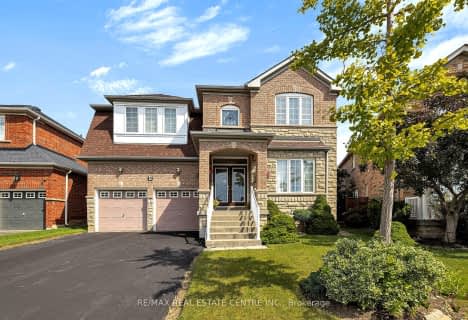Somewhat Walkable
- Some errands can be accomplished on foot.
Some Transit
- Most errands require a car.
Somewhat Bikeable
- Most errands require a car.

Our Lady of Lourdes Catholic Elementary School
Elementary: CatholicHoly Spirit Catholic Elementary School
Elementary: CatholicShaw Public School
Elementary: PublicEagle Plains Public School
Elementary: PublicTreeline Public School
Elementary: PublicMount Royal Public School
Elementary: PublicChinguacousy Secondary School
Secondary: PublicHarold M. Brathwaite Secondary School
Secondary: PublicSandalwood Heights Secondary School
Secondary: PublicLouise Arbour Secondary School
Secondary: PublicSt Marguerite d'Youville Secondary School
Secondary: CatholicMayfield Secondary School
Secondary: Public-
Humber Valley Parkette
282 Napa Valley Ave, Vaughan ON 9.9km -
Panorama Park
Toronto ON 13.62km -
Meadowvale Conservation Area
1081 Old Derry Rd W (2nd Line), Mississauga ON L5B 3Y3 18.09km
-
RBC Royal Bank
11805 Bramalea Rd, Brampton ON L6R 3S9 3.67km -
RBC Royal Bank
7 Sunny Meadow Blvd, Brampton ON L6R 1W7 4.43km -
TD Bank Financial Group
3978 Cottrelle Blvd, Brampton ON L6P 2R1 6.55km
- 4 bath
- 4 bed
- 2500 sqft
38 Duxbury Road, Brampton, Ontario • L6R 4E3 • Sandringham-Wellington North
- 5 bath
- 5 bed
- 3500 sqft
32 Maldives Crescent, Brampton, Ontario • L6P 1L5 • Vales of Castlemore
- 5 bath
- 4 bed
- 3000 sqft
16 Archway Trail, Brampton, Ontario • L6P 4G8 • Toronto Gore Rural Estate
- 5 bath
- 4 bed
- 2500 sqft
3 Ungava Bay Road, Brampton, Ontario • L6R 3M6 • Sandringham-Wellington
- 5 bath
- 5 bed
- 3000 sqft
9 Mecca Street, Brampton, Ontario • L6P 4K2 • Toronto Gore Rural Estate
- 5 bath
- 5 bed
56 Northface Crescent, Brampton, Ontario • L6R 2X8 • Sandringham-Wellington
- 7 bath
- 4 bed
- 3000 sqft
33 Rubysilver Drive, Brampton, Ontario • L6P 1R1 • Vales of Castlemore
