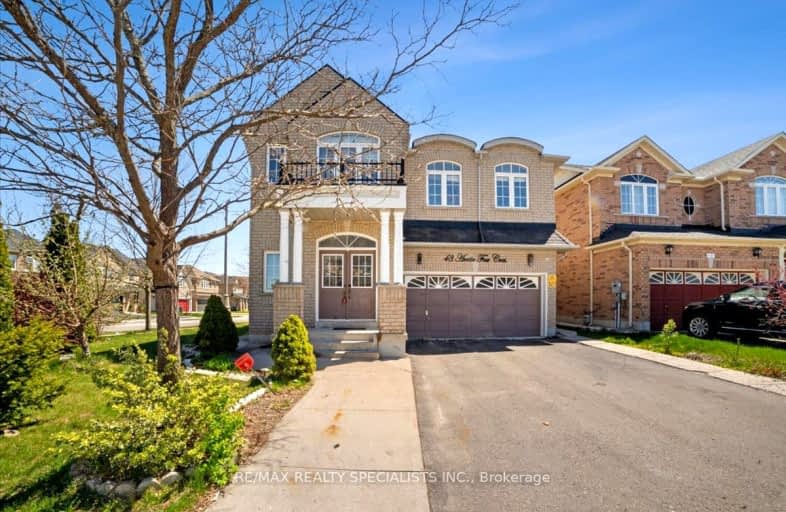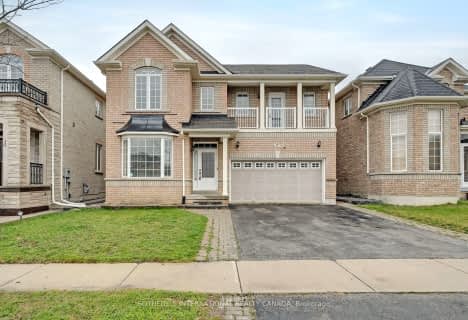Very Walkable
- Most errands can be accomplished on foot.
Some Transit
- Most errands require a car.
Bikeable
- Some errands can be accomplished on bike.

Stanley Mills Public School
Elementary: PublicMountain Ash (Elementary)
Elementary: PublicShaw Public School
Elementary: PublicEagle Plains Public School
Elementary: PublicHewson Elementary Public School
Elementary: PublicSunny View Middle School
Elementary: PublicChinguacousy Secondary School
Secondary: PublicHarold M. Brathwaite Secondary School
Secondary: PublicSandalwood Heights Secondary School
Secondary: PublicLouise Arbour Secondary School
Secondary: PublicSt Marguerite d'Youville Secondary School
Secondary: CatholicMayfield Secondary School
Secondary: Public-
Humber Valley Parkette
282 Napa Valley Ave, Vaughan ON 11.63km -
Panorama Park
Toronto ON 14.21km -
Danville Park
6525 Danville Rd, Mississauga ON 15.24km
-
RBC Royal Bank
11805 Bramalea Rd, Brampton ON L6R 3S9 1.95km -
RBC Royal Bank
7 Sunny Meadow Blvd, Brampton ON L6R 1W7 2.93km -
CIBC
380 Bovaird Dr E, Brampton ON L6Z 2S6 6.78km
- 4 bath
- 4 bed
- 2500 sqft
27 Vanderbrink Drive, Brampton, Ontario • L6R 0E6 • Sandringham-Wellington
- 4 bath
- 4 bed
- 2500 sqft
64 Prue Court, Brampton, Ontario • L6P 1P8 • Vales of Castlemore
- 4 bath
- 4 bed
- 2000 sqft
105 Sled Dog Road, Brampton, Ontario • L6R 0J4 • Sandringham-Wellington
- 4 bath
- 4 bed
10 Pennyroyal Crescent, Brampton, Ontario • L6S 6J8 • Bramalea North Industrial
- 3 bath
- 4 bed
84 Mount Ranier Crescent, Brampton, Ontario • L6R 2L1 • Sandringham-Wellington
- 4 bath
- 4 bed
- 1500 sqft
31 Sand Cherry Crescent, Brampton, Ontario • L6R 3B1 • Sandringham-Wellington
- 3 bath
- 4 bed
- 1500 sqft
7 Feathertop Lane, Brampton, Ontario • L6R 1W9 • Sandringham-Wellington
- 4 bath
- 5 bed
- 2500 sqft
36 Blue Diamond Drive, Brampton, Ontario • L6S 6J2 • Bramalea North Industrial
- 4 bath
- 4 bed
- 2000 sqft
14 Honeybee Drive, Brampton, Ontario • L6R 3C8 • Sandringham-Wellington














