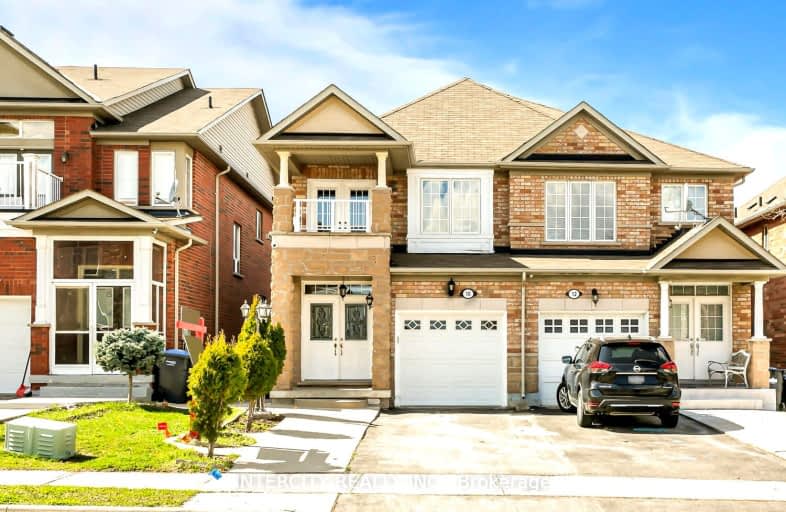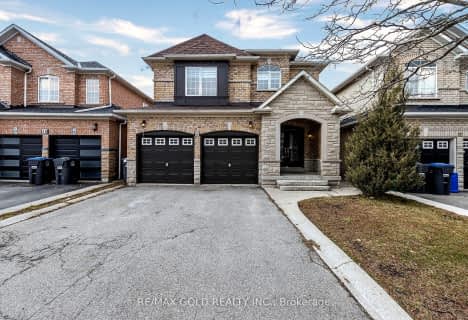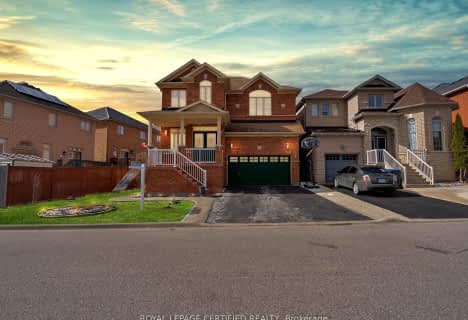Very Walkable
- Most errands can be accomplished on foot.
Good Transit
- Some errands can be accomplished by public transportation.
Bikeable
- Some errands can be accomplished on bike.

Jefferson Public School
Elementary: PublicSt John Bosco School
Elementary: CatholicFather Clair Tipping School
Elementary: CatholicGood Shepherd Catholic Elementary School
Elementary: CatholicRobert J Lee Public School
Elementary: PublicFairlawn Elementary Public School
Elementary: PublicJudith Nyman Secondary School
Secondary: PublicHoly Name of Mary Secondary School
Secondary: CatholicChinguacousy Secondary School
Secondary: PublicSandalwood Heights Secondary School
Secondary: PublicLouise Arbour Secondary School
Secondary: PublicSt Thomas Aquinas Secondary School
Secondary: Catholic-
Turtle Jack's
20 Cottrelle Boulevard, Brampton, ON L6S 0E1 0.98km -
Tropical Escape Restaurant & Lounge
2260 Bovaird Drive E, Brampton, ON L6R 3J5 1.05km -
Grand Taj
90 Maritime Ontario Blvd, Brampton, ON L6S 0E7 2.63km
-
McDonald's
45 Mountain Ash Rd., Brampton, ON L6R 1W4 0.14km -
Tim Horton's
9936 Airport Road, Brampton, ON L6S 0C5 0.84km -
Royal Paan - Brampton
2260 Bovaird Drive E, Brampton, ON L6R 3J5 1.02km
-
LA Fitness
2959 Bovaird Drive East, Brampton, ON L6T 3S1 0.42km -
Chinguacousy Wellness Centre
995 Peter Robertson Boulevard, Brampton, ON L6R 2E9 1.46km -
New Persona
490 Bramalea Road, Suite B4, Brampton, ON L6T 2H2 3.97km
-
Brameast Pharmacy
44 - 2130 North Park Drive, Brampton, ON L6S 0C9 0.92km -
North Bramalea Pharmacy
9780 Bramalea Road, Brampton, ON L6S 2P1 2.27km -
Shoppers Drug Mart
10665 Bramalea Road, Brampton, ON L6R 0C3 2.54km
-
Veggie Lovers
50 Sunnyvale Gate, Unit 8, Brampton, ON L6S 0C4 0.13km -
Baker's Jerk House
50 Sunnyvale Gate, Brampton, ON L6S 6J1 0.13km -
Shagun Sweets and Restaurant
45 Mountainash Road, Unit 6, Brampton, ON L6R 1W4 0.14km
-
Trinity Common Mall
210 Great Lakes Drive, Brampton, ON L6R 2K7 4.12km -
Bramalea City Centre
25 Peel Centre Drive, Brampton, ON L6T 3R5 4.73km -
Centennial Mall
227 Vodden Street E, Brampton, ON L6V 1N2 6.56km
-
Fortinos
55 Mountain Ash Road, Brampton, ON L6R 1W4 0.31km -
Qais' No Frills
9920 Airport Road, Brampton, ON L6S 0C5 0.95km -
Indian Punjabi Bazaar
115 Fathertobin Road, Brampton, ON L6R 0L7 2.55km
-
Lcbo
80 Peel Centre Drive, Brampton, ON L6T 4G8 5.09km -
LCBO
170 Sandalwood Pky E, Brampton, ON L6Z 1Y5 6.32km -
LCBO
8260 Highway 27, York Regional Municipality, ON L4H 0R9 9.42km
-
In & Out Car Wash
9499 Airport Rd, Brampton, ON L6T 5T2 1.61km -
Autoplanet Direct
2830 Queen Street E, Brampton, ON L6S 6E8 3.05km -
Esso
2963 Queen Stree E, Brampton, ON L6T 5J1 3.08km
-
SilverCity Brampton Cinemas
50 Great Lakes Drive, Brampton, ON L6R 2K7 4.17km -
Rose Theatre Brampton
1 Theatre Lane, Brampton, ON L6V 0A3 8.22km -
Garden Square
12 Main Street N, Brampton, ON L6V 1N6 8.33km
-
Brampton Library, Springdale Branch
10705 Bramalea Rd, Brampton, ON L6R 0C1 2.71km -
Brampton Library
150 Central Park Dr, Brampton, ON L6T 1B4 4.54km -
Brampton Library - Four Corners Branch
65 Queen Street E, Brampton, ON L6W 3L6 8.14km
-
Brampton Civic Hospital
2100 Bovaird Drive, Brampton, ON L6R 3J7 1.91km -
William Osler Hospital
Bovaird Drive E, Brampton, ON 1.81km -
Vital Urgent Care
2740 N Park Drive, Unit 35, Brampton, ON L6S 0E9 0.95km
-
Chinguacousy Park
Central Park Dr (at Queen St. E), Brampton ON L6S 6G7 3.65km -
Napa Valley Park
75 Napa Valley Ave, Vaughan ON 10.92km -
Centennial Park
156 Centennial Park Rd, Etobicoke ON M9C 5N3 16.23km
-
Scotiabank
160 Yellow Avens Blvd (at Airport Rd.), Brampton ON L6R 0M5 2.52km -
CIBC
380 Bovaird Dr E, Brampton ON L6Z 2S6 6.29km -
Scotiabank
284 Queen St E (at Hansen Rd.), Brampton ON L6V 1C2 6.62km
- 4 bath
- 4 bed
- 1500 sqft
52 Softneedle Avenue, Brampton, Ontario • L6R 1K7 • Sandringham-Wellington
- 5 bath
- 4 bed
- 2500 sqft
16 Frankford Street, Brampton, Ontario • L6R 0R1 • Sandringham-Wellington
- 4 bath
- 4 bed
- 1500 sqft
30 Mount Ranier Crescent, Brampton, Ontario • L6R 2K9 • Sandringham-Wellington
- 4 bath
- 4 bed
- 2000 sqft
4 Treepark Street, Brampton, Ontario • L6R 1T3 • Sandringham-Wellington
- 4 bath
- 4 bed
79 Rocky Mountain Crescent, Brampton, Ontario • L6R 1E8 • Sandringham-Wellington
- 4 bath
- 4 bed
48 Snow Leopard Court, Brampton, Ontario • L6R 2L9 • Sandringham-Wellington






















