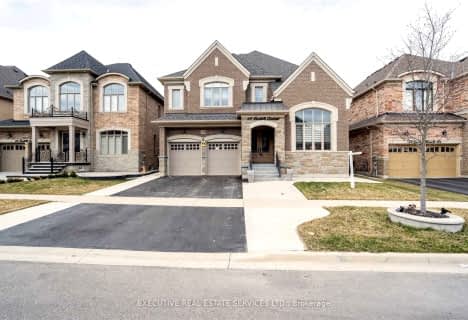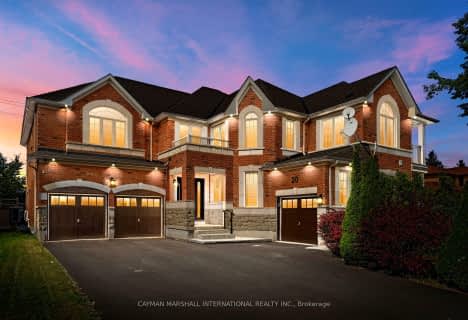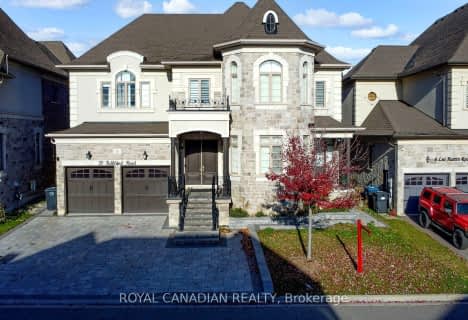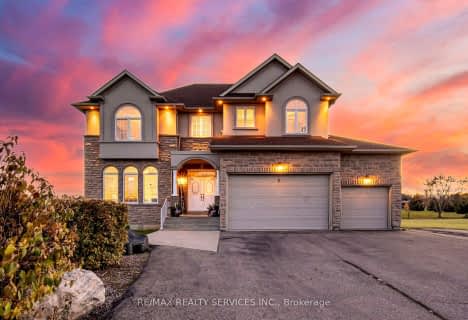
Holy Spirit Catholic Elementary School
Elementary: CatholicFather Francis McSpiritt Catholic Elementary School
Elementary: CatholicRed Willow Public School
Elementary: PublicTreeline Public School
Elementary: PublicFairlawn Elementary Public School
Elementary: PublicWalnut Grove P.S. (Elementary)
Elementary: PublicHoly Name of Mary Secondary School
Secondary: CatholicChinguacousy Secondary School
Secondary: PublicSandalwood Heights Secondary School
Secondary: PublicCardinal Ambrozic Catholic Secondary School
Secondary: CatholicCastlebrooke SS Secondary School
Secondary: PublicSt Thomas Aquinas Secondary School
Secondary: Catholic- 5 bath
- 6 bed
- 3500 sqft
3 Princess Andrea Court, Brampton, Ontario • L6P 0G2 • Bram East
- 4 bath
- 5 bed
- 3500 sqft
9 Princess Andrea Court, Brampton, Ontario • L6P 0G2 • Bram East
- 5 bath
- 5 bed
- 5000 sqft
48 Foothills Crescent, Brampton, Ontario • L6P 4G9 • Toronto Gore Rural Estate
- 7 bath
- 6 bed
- 5000 sqft
18 Bedouin Crescent, Brampton, Ontario • L6P 4H3 • Toronto Gore Rural Estate
- 6 bath
- 5 bed
4 Cloncurry Street, Brampton, Ontario • L6P 4G3 • Toronto Gore Rural Estate
- 5 bath
- 5 bed
- 3500 sqft
20 Janetville Street North, Brampton, Ontario • L6P 2H5 • Bram East
- 8 bath
- 5 bed
- 3500 sqft
5 Farina Drive, Brampton, Ontario • L6P 0E3 • Toronto Gore Rural Estate








