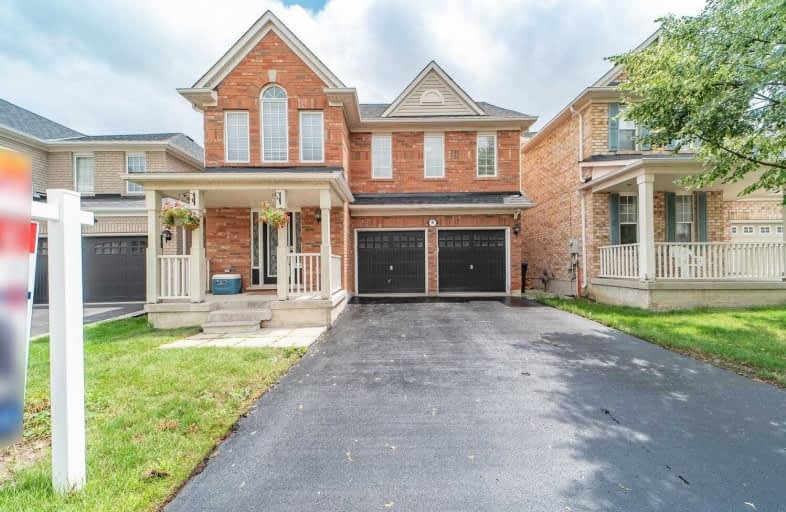
Father Clair Tipping School
Elementary: CatholicFather Francis McSpiritt Catholic Elementary School
Elementary: CatholicRed Willow Public School
Elementary: PublicTreeline Public School
Elementary: PublicRobert J Lee Public School
Elementary: PublicFairlawn Elementary Public School
Elementary: PublicJudith Nyman Secondary School
Secondary: PublicHoly Name of Mary Secondary School
Secondary: CatholicChinguacousy Secondary School
Secondary: PublicSandalwood Heights Secondary School
Secondary: PublicCardinal Ambrozic Catholic Secondary School
Secondary: CatholicSt Thomas Aquinas Secondary School
Secondary: Catholic- 6 bath
- 5 bed
- 3000 sqft
3 chapparal Drive, Brampton, Ontario • L6R 3C5 • Sandringham-Wellington
- 4 bath
- 4 bed
21 Sunnyvale Gate, Brampton, Ontario • L6S 6J3 • Bramalea North Industrial
- 3 bath
- 4 bed
- 2000 sqft
24 Zimmer Street, Brampton, Ontario • L6S 6L3 • Gore Industrial North
- 5 bath
- 4 bed
- 3000 sqft
37 DELMONICO Road, Brampton, Ontario • L6P 2W8 • Vales of Castlemore North
- 4 bath
- 4 bed
- 2500 sqft
17 Wildhorse Lane, Brampton, Ontario • L6R 2J5 • Sandringham-Wellington
- 6 bath
- 4 bed
- 3500 sqft
22 Wintersnow Court, Brampton, Ontario • L6R 3G6 • Sandringham-Wellington
- 5 bath
- 4 bed
34 Ocean Ridge Drive, Brampton, Ontario • L6R 3K5 • Sandringham-Wellington
- 4 bath
- 4 bed
- 2500 sqft
27 Horizon Street, Brampton, Ontario • L6P 2J3 • Vales of Castlemore














