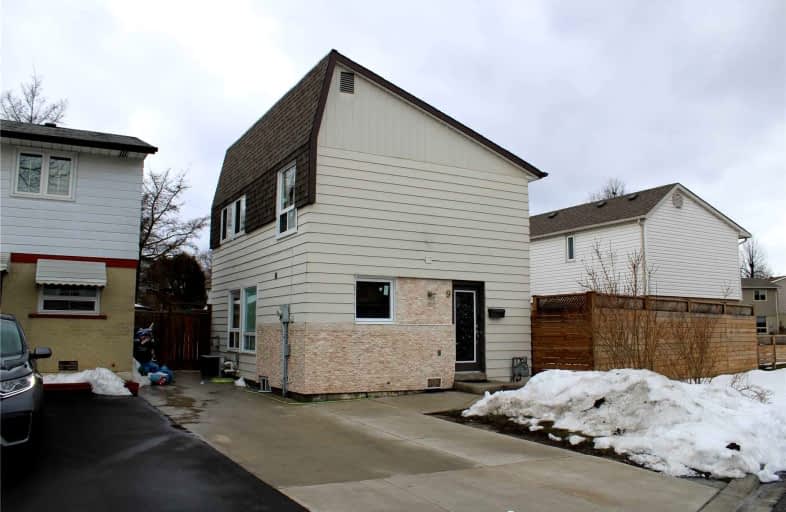Car-Dependent
- Almost all errands require a car.
11
/100
Good Transit
- Some errands can be accomplished by public transportation.
59
/100
Somewhat Bikeable
- Most errands require a car.
44
/100

Hilldale Public School
Elementary: Public
0.52 km
Hanover Public School
Elementary: Public
0.60 km
St Jean Brebeuf Separate School
Elementary: Catholic
1.12 km
Goldcrest Public School
Elementary: Public
0.89 km
Lester B Pearson Catholic School
Elementary: Catholic
0.16 km
Williams Parkway Senior Public School
Elementary: Public
0.78 km
Judith Nyman Secondary School
Secondary: Public
0.91 km
Holy Name of Mary Secondary School
Secondary: Catholic
1.43 km
Chinguacousy Secondary School
Secondary: Public
1.44 km
Bramalea Secondary School
Secondary: Public
1.98 km
North Park Secondary School
Secondary: Public
1.63 km
St Thomas Aquinas Secondary School
Secondary: Catholic
2.17 km
-
Chinguacousy Park
Central Park Dr (at Queen St. E), Brampton ON L6S 6G7 0.41km -
Knightsbridge Park
Knightsbridge Rd (Central Park Dr), Bramalea ON 1.21km -
Dunblaine Park
Brampton ON L6T 3H2 2.35km
-
TD Bank Financial Group
90 Great Lakes Dr (at Bovaird Dr. E.), Brampton ON L6R 2K7 2.74km -
Scotiabank
66 Quarry Edge Dr (at Bovaird Dr.), Brampton ON L6V 4K2 4.76km -
RBC Royal Bank
10098 McLaughlin Rd, Brampton ON L7A 2X6 6.5km













