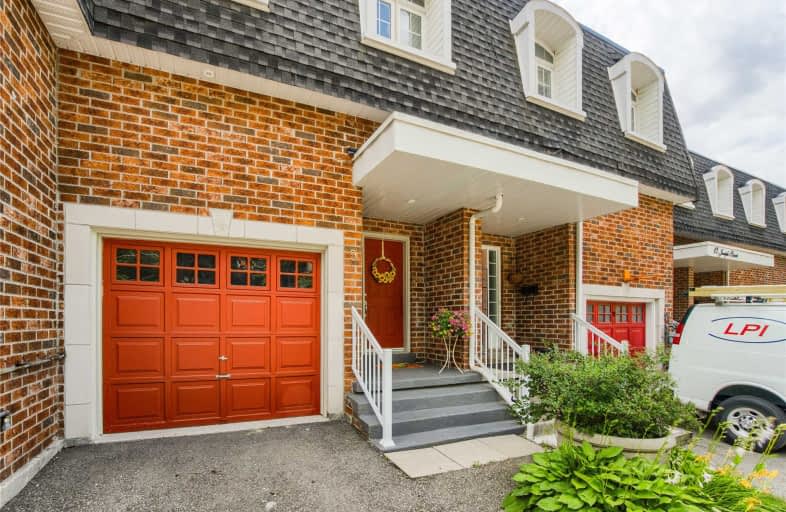
McHugh Public School
Elementary: Public
1.13 km
Our Lady of Fatima School
Elementary: Catholic
0.95 km
Glendale Public School
Elementary: Public
0.87 km
St Anne Separate School
Elementary: Catholic
1.21 km
Sir John A. Macdonald Senior Public School
Elementary: Public
1.21 km
Agnes Taylor Public School
Elementary: Public
1.23 km
Archbishop Romero Catholic Secondary School
Secondary: Catholic
0.47 km
St Augustine Secondary School
Secondary: Catholic
3.39 km
Central Peel Secondary School
Secondary: Public
1.60 km
Cardinal Leger Secondary School
Secondary: Catholic
1.32 km
Brampton Centennial Secondary School
Secondary: Public
2.79 km
David Suzuki Secondary School
Secondary: Public
2.70 km
$
$699,900
- 2 bath
- 3 bed
- 1500 sqft
10 Sand Wedge Lane, Brampton, Ontario • L6X 0H1 • Downtown Brampton



