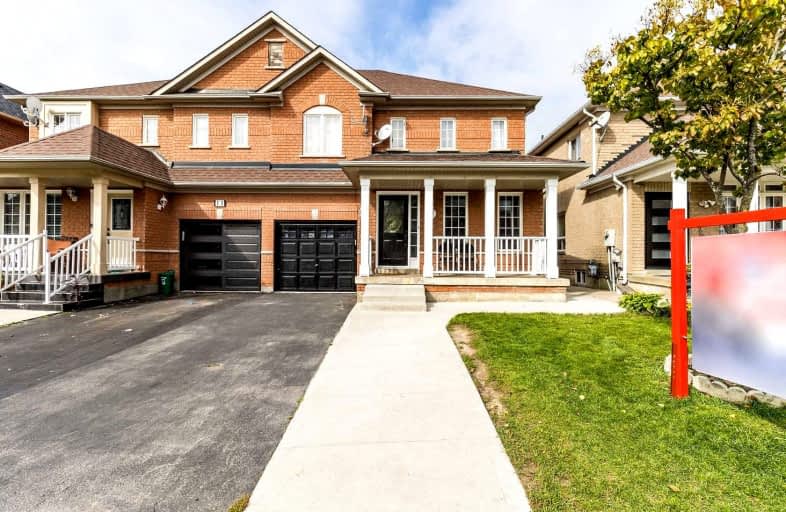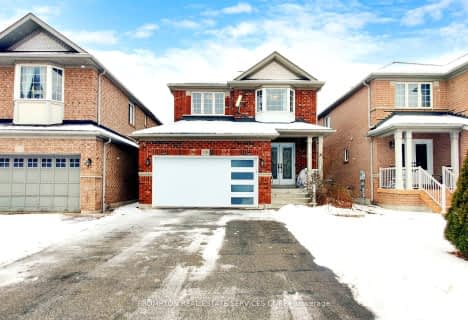
Countryside Village PS (Elementary)
Elementary: PublicVenerable Michael McGivney Catholic Elementary School
Elementary: CatholicCarberry Public School
Elementary: PublicRoss Drive P.S. (Elementary)
Elementary: PublicSpringdale Public School
Elementary: PublicLougheed Middle School
Elementary: PublicHarold M. Brathwaite Secondary School
Secondary: PublicSandalwood Heights Secondary School
Secondary: PublicNotre Dame Catholic Secondary School
Secondary: CatholicLouise Arbour Secondary School
Secondary: PublicSt Marguerite d'Youville Secondary School
Secondary: CatholicMayfield Secondary School
Secondary: Public- 3 bath
- 4 bed
- 2000 sqft
25 Pape Drive, Brampton, Ontario • L6R 0H7 • Sandringham-Wellington North
- 3 bath
- 4 bed
118 Sand Cherry Crescent, Brampton, Ontario • L6R 3A7 • Sandringham-Wellington
- 5 bath
- 4 bed
80 Octillo Boulevard, Brampton, Ontario • L6R 2V6 • Sandringham-Wellington
- 6 bath
- 4 bed
- 2000 sqft
47 Milford Crescent South, Brampton, Ontario • L6S 3E3 • Central Park
- 3 bath
- 4 bed
- 2000 sqft
10 Smoothrock Trail, Brampton, Ontario • L6R 0S5 • Sandringham-Wellington
- 4 bath
- 4 bed
51 Finlayson Crescent, Brampton, Ontario • L6R 0L6 • Sandringham-Wellington
- 4 bath
- 4 bed
- 1500 sqft
155 Heartview Road, Brampton, Ontario • L6Z 0C9 • Sandringham-Wellington













