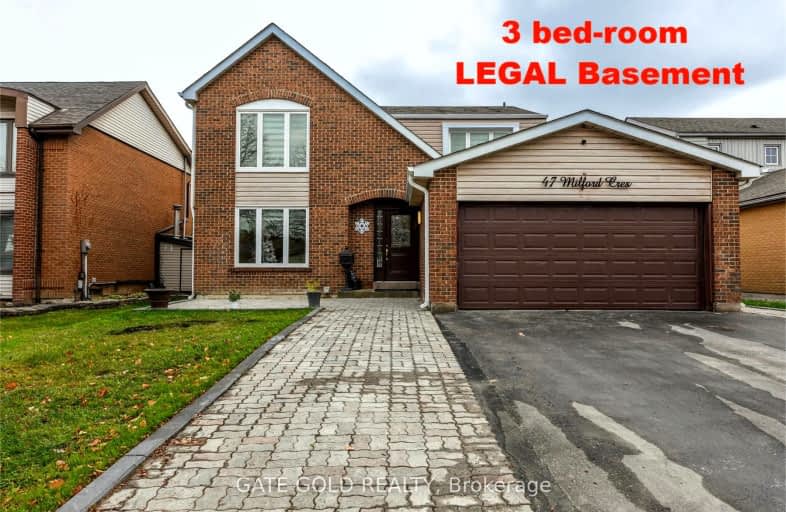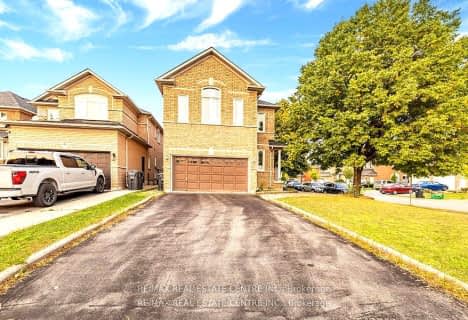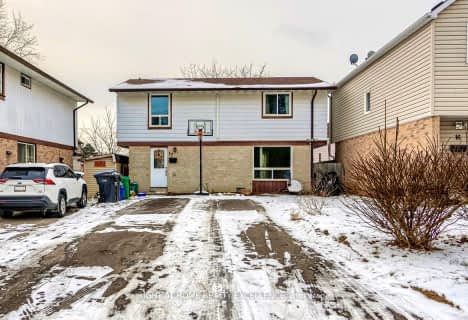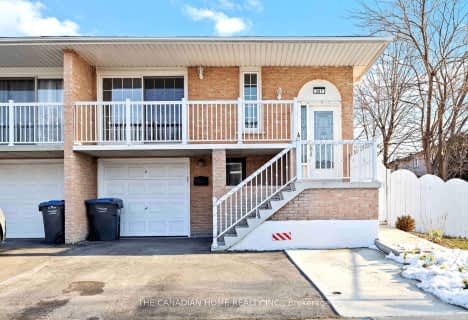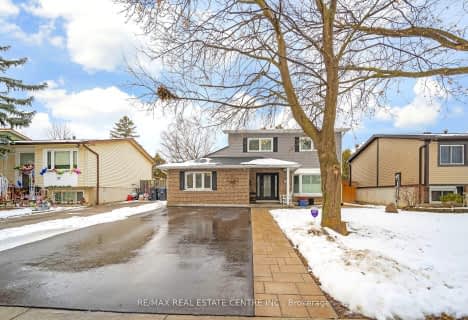Somewhat Walkable
- Some errands can be accomplished on foot.
Good Transit
- Some errands can be accomplished by public transportation.
Bikeable
- Some errands can be accomplished on bike.

St Marguerite Bourgeoys Separate School
Elementary: CatholicMassey Street Public School
Elementary: PublicSt Anthony School
Elementary: CatholicLester B Pearson Catholic School
Elementary: CatholicRussell D Barber Public School
Elementary: PublicWilliams Parkway Senior Public School
Elementary: PublicJudith Nyman Secondary School
Secondary: PublicHoly Name of Mary Secondary School
Secondary: CatholicChinguacousy Secondary School
Secondary: PublicCentral Peel Secondary School
Secondary: PublicHarold M. Brathwaite Secondary School
Secondary: PublicNorth Park Secondary School
Secondary: Public-
Rowntree Mills Park
Islington Ave (at Finch Ave W), Toronto ON 14.09km -
Staghorn Woods Park
855 Ceremonial Dr, Mississauga ON 14.71km -
Martin Grove Gardens Park
31 Lavington Dr, Toronto ON 14.85km
-
TD Canada Trust Branch and ATM
90 Great Lakes Dr, Brampton ON L6R 2K7 1.69km -
TD Canada Trust ATM
10655 Bramalea Rd, Brampton ON L6R 3P4 3.69km -
TD Bank Financial Group
3978 Cottrelle Blvd, Brampton ON L6P 2R1 9.18km
- 5 bath
- 4 bed
80 Octillo Boulevard, Brampton, Ontario • L6R 2V6 • Sandringham-Wellington
- 4 bath
- 4 bed
- 1500 sqft
155 Heartview Road, Brampton, Ontario • L6Z 0C9 • Sandringham-Wellington
