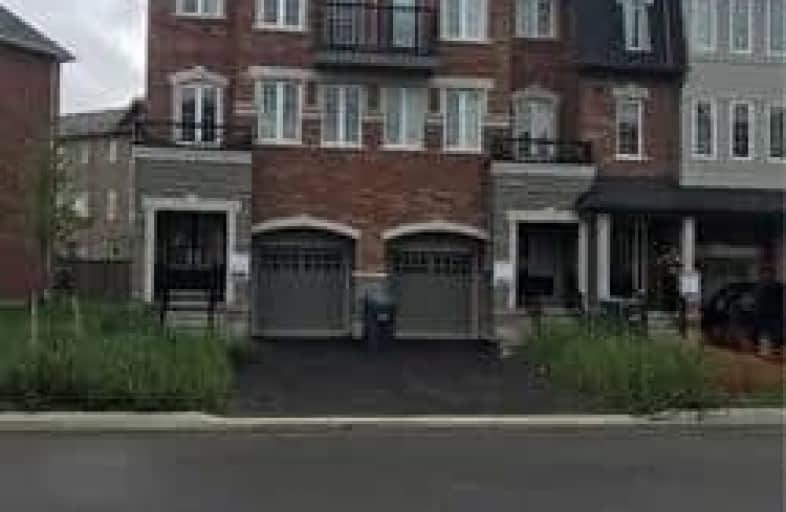
St Agnes Separate School
Elementary: Catholic
0.78 km
Esker Lake Public School
Elementary: Public
0.63 km
St Isaac Jogues Elementary School
Elementary: Catholic
0.89 km
Arnott Charlton Public School
Elementary: Public
1.55 km
St Joachim Separate School
Elementary: Catholic
1.76 km
Great Lakes Public School
Elementary: Public
1.00 km
Harold M. Brathwaite Secondary School
Secondary: Public
1.27 km
Heart Lake Secondary School
Secondary: Public
1.85 km
North Park Secondary School
Secondary: Public
2.12 km
Notre Dame Catholic Secondary School
Secondary: Catholic
1.14 km
Louise Arbour Secondary School
Secondary: Public
3.51 km
St Marguerite d'Youville Secondary School
Secondary: Catholic
2.67 km


