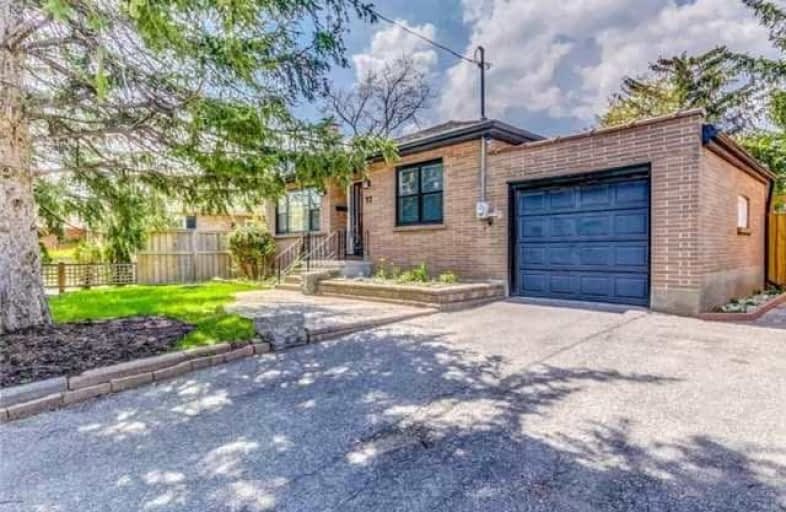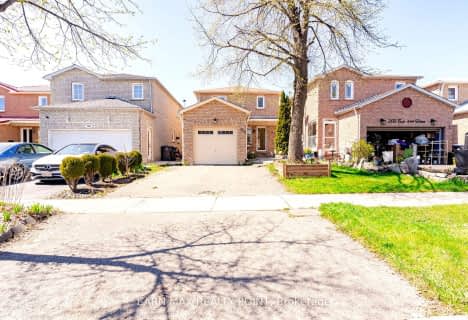
St Mary Elementary School
Elementary: Catholic
1.07 km
St Brigid School
Elementary: Catholic
1.80 km
McHugh Public School
Elementary: Public
0.60 km
Bishop Francis Allen Catholic School
Elementary: Catholic
1.29 km
Centennial Senior Public School
Elementary: Public
0.72 km
Ridgeview Public School
Elementary: Public
0.24 km
Peel Alternative North
Secondary: Public
2.13 km
Archbishop Romero Catholic Secondary School
Secondary: Catholic
1.39 km
St Augustine Secondary School
Secondary: Catholic
1.89 km
Central Peel Secondary School
Secondary: Public
2.74 km
Cardinal Leger Secondary School
Secondary: Catholic
1.22 km
Brampton Centennial Secondary School
Secondary: Public
1.12 km














