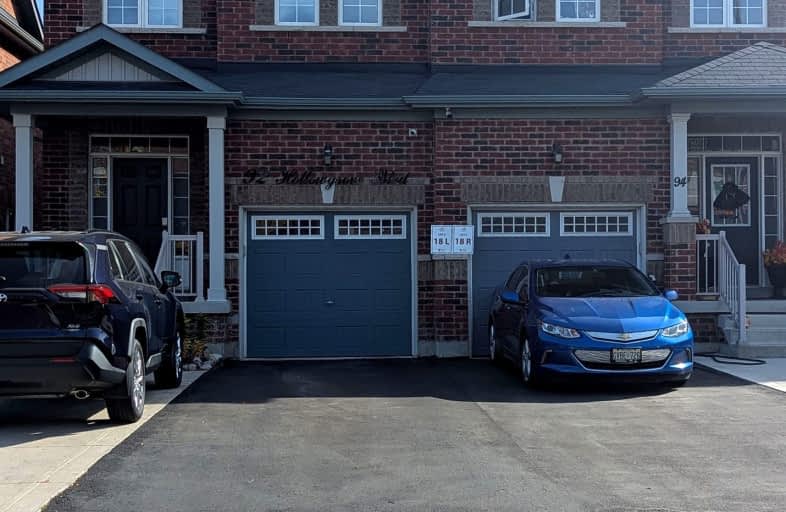Somewhat Walkable
- Some errands can be accomplished on foot.
Good Transit
- Some errands can be accomplished by public transportation.
Bikeable
- Some errands can be accomplished on bike.

Father Clair Tipping School
Elementary: CatholicHoly Spirit Catholic Elementary School
Elementary: CatholicEagle Plains Public School
Elementary: PublicTreeline Public School
Elementary: PublicRobert J Lee Public School
Elementary: PublicFairlawn Elementary Public School
Elementary: PublicJudith Nyman Secondary School
Secondary: PublicHoly Name of Mary Secondary School
Secondary: CatholicChinguacousy Secondary School
Secondary: PublicSandalwood Heights Secondary School
Secondary: PublicLouise Arbour Secondary School
Secondary: PublicSt Thomas Aquinas Secondary School
Secondary: Catholic-
Meadowvale Conservation Area
1081 Old Derry Rd W (2nd Line), Mississauga ON L5B 3Y3 15.94km -
York Lions Stadium
Ian MacDonald Blvd, Toronto ON 17.88km -
Fairwind Park
181 Eglinton Ave W, Mississauga ON L5R 0E9 19.32km
-
Scotiabank
160 Yellow Avens Blvd (at Airport Rd.), Brampton ON L6R 0M5 1.4km -
Scotiabank
10645 Bramalea Rd (Sandalwood), Brampton ON L6R 3P4 2.92km -
BMO Bank of Montreal
3550 Queen St E, Brampton ON L6P 3L2 4.02km
- 3 bath
- 3 bed
- 1500 sqft
49 Tobosa Trail, Brampton, Ontario • L6R 2B4 • Sandringham-Wellington
- 4 bath
- 4 bed
- 2500 sqft
16 Prada Court, Brampton, Ontario • L6P 2K1 • Vales of Castlemore North
- 3 bath
- 4 bed
- 1500 sqft
27 Thunderbird Trail, Brampton, Ontario • L6R 2T4 • Sandringham-Wellington
- 4 bath
- 3 bed
- 1500 sqft
23 Hot Spring Road, Brampton, Ontario • L6R 3H9 • Sandringham-Wellington North
- 3 bath
- 4 bed
- 2500 sqft
16 Trailside Walk, Brampton, Ontario • L6S 6J1 • Bramalea North Industrial














