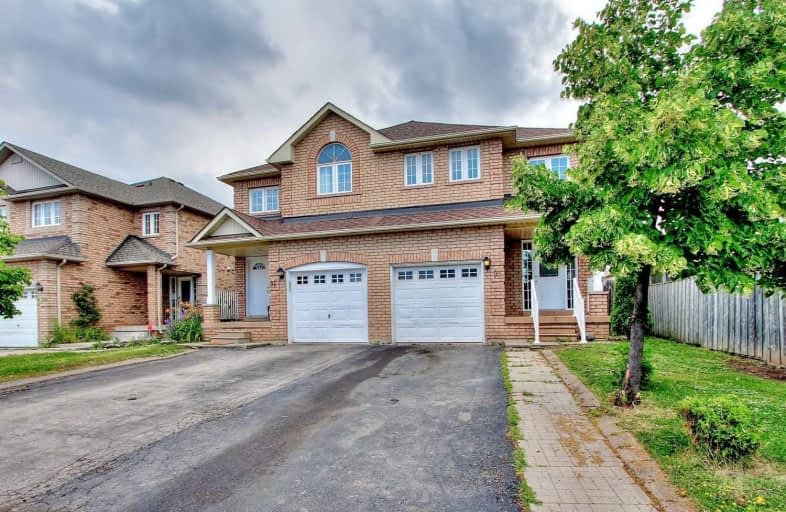
St Cecilia Elementary School
Elementary: Catholic
0.78 km
St Maria Goretti Elementary School
Elementary: Catholic
0.63 km
Westervelts Corners Public School
Elementary: Public
0.74 km
Conestoga Public School
Elementary: Public
1.51 km
Royal Orchard Middle School
Elementary: Public
0.82 km
Homestead Public School
Elementary: Public
1.69 km
Archbishop Romero Catholic Secondary School
Secondary: Catholic
2.84 km
Heart Lake Secondary School
Secondary: Public
1.66 km
St. Roch Catholic Secondary School
Secondary: Catholic
3.63 km
Notre Dame Catholic Secondary School
Secondary: Catholic
2.10 km
Fletcher's Meadow Secondary School
Secondary: Public
3.04 km
David Suzuki Secondary School
Secondary: Public
3.59 km






