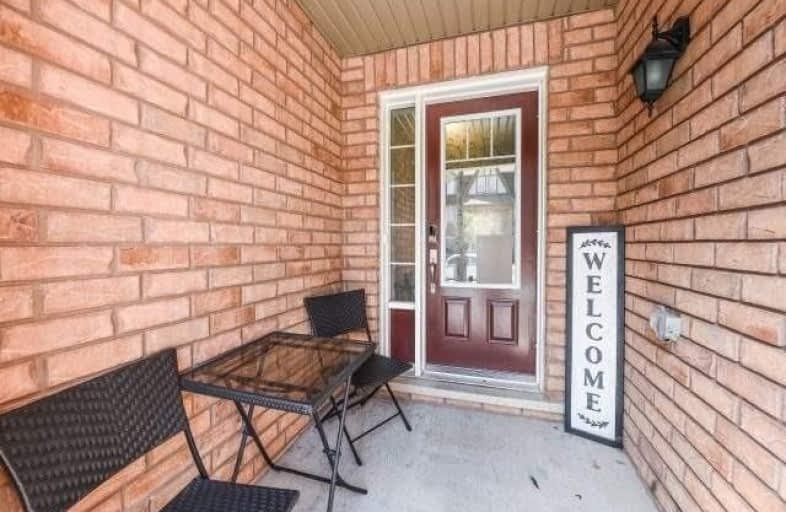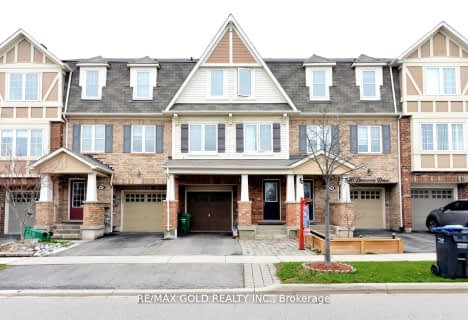Sold on Oct 18, 2019
Note: Property is not currently for sale or for rent.

-
Type: Att/Row/Twnhouse
-
Style: 3-Storey
-
Lot Size: 18.34 x 82.02 Feet
-
Age: No Data
-
Taxes: $3,858 per year
-
Days on Site: 14 Days
-
Added: Oct 22, 2019 (2 weeks on market)
-
Updated:
-
Last Checked: 8 hours ago
-
MLS®#: W4599371
-
Listed By: Century 21 empire realty inc, brokerage
Gorgeous Mattamy Built Freehold Townhouse In Desirable Mount Pleasant Neighborhood W/ All The Amenities. Easy Access To Go Trains. Park Your Car On The Extra Wide 3 Car Driveway & Enter Your Spacious Home Through The Garage Into The Finished Family Room/Bdrm That Also Has A Walk-Out To The Fully Fenced Backyard. Features Beautiful Dark Hardwood Floors And Stairs Throughout The 2nd & 3rd Floors.
Extras
Bright And Spacious Kitchen Is Great For Entertaining With Ceramic Flooring, Extra Deep Pantry, Breakfast Bar, Built-In Dishwasher And Custom Back Splash & Finally The Generous Master Bedroom Comes W/ A 4 Piece En Suite And Walk-In Closet.
Property Details
Facts for 94 Vanhorne Close, Brampton
Status
Days on Market: 14
Last Status: Sold
Sold Date: Oct 18, 2019
Closed Date: Dec 30, 2019
Expiry Date: Jan 04, 2020
Sold Price: $628,000
Unavailable Date: Oct 18, 2019
Input Date: Oct 04, 2019
Prior LSC: Listing with no contract changes
Property
Status: Sale
Property Type: Att/Row/Twnhouse
Style: 3-Storey
Area: Brampton
Community: Northwest Brampton
Availability Date: Tba
Inside
Bedrooms: 3
Bedrooms Plus: 1
Bathrooms: 3
Kitchens: 1
Rooms: 6
Den/Family Room: Yes
Air Conditioning: Central Air
Fireplace: No
Washrooms: 3
Building
Basement: Finished
Basement 2: W/O
Heat Type: Forced Air
Heat Source: Gas
Exterior: Brick
Exterior: Vinyl Siding
Water Supply: Municipal
Special Designation: Unknown
Parking
Driveway: Private
Garage Spaces: 1
Garage Type: Built-In
Covered Parking Spaces: 2
Total Parking Spaces: 3
Fees
Tax Year: 2019
Tax Legal Description: Pt Blk 398 Pl 43M1922 Des As Pts 21, -24*
Taxes: $3,858
Highlights
Feature: Fenced Yard
Feature: Hospital
Feature: Library
Feature: Place Of Worship
Feature: Public Transit
Feature: Ravine
Land
Cross Street: Sandalwood / Creditv
Municipality District: Brampton
Fronting On: South
Parcel Number: 143642277
Pool: None
Sewer: Sewers
Lot Depth: 82.02 Feet
Lot Frontage: 18.34 Feet
Zoning: Single Family Re
Rooms
Room details for 94 Vanhorne Close, Brampton
| Type | Dimensions | Description |
|---|---|---|
| Living 2nd | 4.40 x 5.30 | Combined W/Dining, Hardwood Floor |
| Dining 2nd | 4.40 x 5.30 | Combined W/Living, Hardwood Floor |
| Kitchen 2nd | 2.74 x 3.58 | Ceramic Floor |
| Breakfast 2nd | 2.55 x 3.58 | Ceramic Floor |
| Master 3rd | 3.63 x 3.67 | 4 Pc Ensuite, W/I Closet |
| 2nd Br 3rd | 2.60 x 4.00 | Hardwood Floor |
| 3rd Br 3rd | 2.50 x 2.57 | Hardwood Floor |
| Family Ground | 2.70 x 3.55 | W/O To Yard, Broadloom |
| Laundry Ground | - | Access To Garage, W/O To Yard |
| XXXXXXXX | XXX XX, XXXX |
XXXX XXX XXXX |
$XXX,XXX |
| XXX XX, XXXX |
XXXXXX XXX XXXX |
$XXX,XXX | |
| XXXXXXXX | XXX XX, XXXX |
XXXXXXX XXX XXXX |
|
| XXX XX, XXXX |
XXXXXX XXX XXXX |
$XXX,XXX | |
| XXXXXXXX | XXX XX, XXXX |
XXXX XXX XXXX |
$XXX,XXX |
| XXX XX, XXXX |
XXXXXX XXX XXXX |
$XXX,XXX | |
| XXXXXXXX | XXX XX, XXXX |
XXXXXXX XXX XXXX |
|
| XXX XX, XXXX |
XXXXXX XXX XXXX |
$XXX,XXX | |
| XXXXXXXX | XXX XX, XXXX |
XXXXXXX XXX XXXX |
|
| XXX XX, XXXX |
XXXXXX XXX XXXX |
$XXX,XXX | |
| XXXXXXXX | XXX XX, XXXX |
XXXXXXX XXX XXXX |
|
| XXX XX, XXXX |
XXXXXX XXX XXXX |
$XXX,XXX | |
| XXXXXXXX | XXX XX, XXXX |
XXXX XXX XXXX |
$XXX,XXX |
| XXX XX, XXXX |
XXXXXX XXX XXXX |
$XXX,XXX |
| XXXXXXXX XXXX | XXX XX, XXXX | $628,000 XXX XXXX |
| XXXXXXXX XXXXXX | XXX XX, XXXX | $629,900 XXX XXXX |
| XXXXXXXX XXXXXXX | XXX XX, XXXX | XXX XXXX |
| XXXXXXXX XXXXXX | XXX XX, XXXX | $649,900 XXX XXXX |
| XXXXXXXX XXXX | XXX XX, XXXX | $600,000 XXX XXXX |
| XXXXXXXX XXXXXX | XXX XX, XXXX | $609,900 XXX XXXX |
| XXXXXXXX XXXXXXX | XXX XX, XXXX | XXX XXXX |
| XXXXXXXX XXXXXX | XXX XX, XXXX | $619,900 XXX XXXX |
| XXXXXXXX XXXXXXX | XXX XX, XXXX | XXX XXXX |
| XXXXXXXX XXXXXX | XXX XX, XXXX | $619,900 XXX XXXX |
| XXXXXXXX XXXXXXX | XXX XX, XXXX | XXX XXXX |
| XXXXXXXX XXXXXX | XXX XX, XXXX | $629,900 XXX XXXX |
| XXXXXXXX XXXX | XXX XX, XXXX | $428,000 XXX XXXX |
| XXXXXXXX XXXXXX | XXX XX, XXXX | $439,900 XXX XXXX |

St. Daniel Comboni Catholic Elementary School
Elementary: CatholicSt. Aidan Catholic Elementary School
Elementary: CatholicSt. Bonaventure Catholic Elementary School
Elementary: CatholicAylesbury P.S. Elementary School
Elementary: PublicMcCrimmon Middle School
Elementary: PublicBrisdale Public School
Elementary: PublicJean Augustine Secondary School
Secondary: PublicParkholme School
Secondary: PublicSt. Roch Catholic Secondary School
Secondary: CatholicFletcher's Meadow Secondary School
Secondary: PublicDavid Suzuki Secondary School
Secondary: PublicSt Edmund Campion Secondary School
Secondary: Catholic- 4 bath
- 3 bed
38 Donomore Drive, Brampton, Ontario • L7A 0S7 • Northwest Brampton



