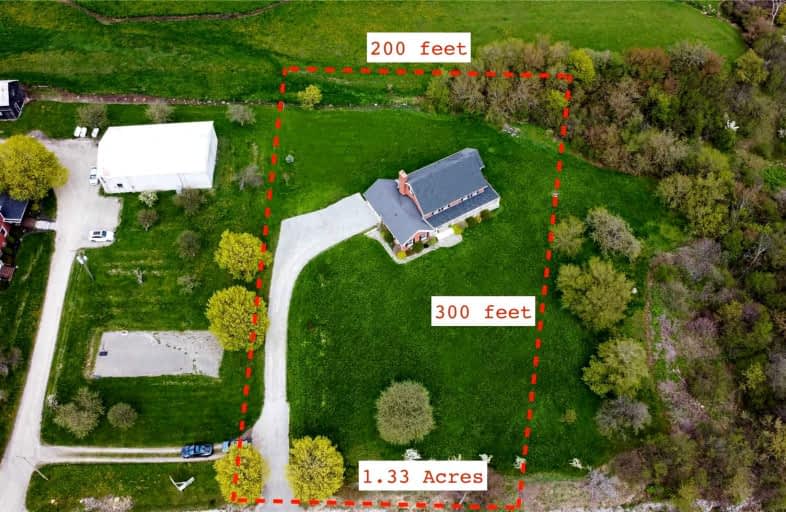Sold on Sep 28, 2021
Note: Property is not currently for sale or for rent.

-
Type: Rural Resid
-
Style: 2-Storey
-
Size: 3500 sqft
-
Lot Size: 200 x 289.9 Feet
-
Age: 31-50 years
-
Taxes: $10,305 per year
-
Days on Site: 133 Days
-
Added: May 18, 2021 (4 months on market)
-
Updated:
-
Last Checked: 3 months ago
-
MLS®#: W5238884
-
Listed By: Ipro realty ltd., brokerage
Invest And Enjoy This 1.33 Acre Rural Estate Part Of Brampton's Future "Heritage Heights" Development. The Location Of Lot On The Towns Latest Proposal Leads To Opportunity For Low/Med Density Residential, Until Then, Enjoy Over 6700 Square Feet Of Living Space Built In 1989 For A Large Family. The 6 +1 Bedrooms, 4-Bathrooms, Makes This Perfect Size For Your Friends & Family With Room To Grow.
Extras
Enjoy Country Living As The Land Value Increases & Devments Continue To Get Closer. Easy Access To Both Mount Pleasant Go Station, Hwy 401/407 & Future "413". Updates In 2020 Include: New Furnace, Windows, Gravel Driveway, Septic Pumped
Property Details
Facts for 9447 Heritage Road, Brampton
Status
Days on Market: 133
Last Status: Sold
Sold Date: Sep 28, 2021
Closed Date: Feb 28, 2022
Expiry Date: Dec 31, 2021
Sold Price: $2,250,000
Unavailable Date: Sep 28, 2021
Input Date: May 18, 2021
Prior LSC: Sold
Property
Status: Sale
Property Type: Rural Resid
Style: 2-Storey
Size (sq ft): 3500
Age: 31-50
Area: Brampton
Community: Northwest Brampton
Availability Date: Flexible
Assessment Amount: $1,081,000
Assessment Year: 2020
Inside
Bedrooms: 6
Bedrooms Plus: 1
Bathrooms: 4
Kitchens: 1
Kitchens Plus: 1
Rooms: 10
Den/Family Room: Yes
Air Conditioning: Central Air
Fireplace: Yes
Laundry Level: Lower
Central Vacuum: Y
Washrooms: 4
Utilities
Electricity: Yes
Gas: No
Cable: Available
Telephone: Yes
Building
Basement: Finished
Basement 2: Sep Entrance
Heat Type: Heat Pump
Heat Source: Electric
Exterior: Brick
Elevator: N
UFFI: No
Water Supply: Municipal
Special Designation: Unknown
Retirement: N
Parking
Driveway: Private
Garage Spaces: 2
Garage Type: Attached
Covered Parking Spaces: 10
Total Parking Spaces: 12
Fees
Tax Year: 2020
Tax Legal Description: Ptlt8 Con5 Whs Chinguacousy Pt2 43R14776; Brampton
Taxes: $10,305
Highlights
Feature: Grnbelt/Cons
Feature: River/Stream
Feature: School Bus Route
Land
Cross Street: Embleton And Heritag
Municipality District: Brampton
Fronting On: East
Parcel Number: 140920014
Pool: None
Sewer: Septic
Lot Depth: 289.9 Feet
Lot Frontage: 200 Feet
Lot Irregularities: 1.33 Acres
Acres: .50-1.99
Zoning: Residential
Waterfront: None
Additional Media
- Virtual Tour: https://www.boldimaging.com/property/4550/unbranded/slideshow
Rooms
Room details for 9447 Heritage Road, Brampton
| Type | Dimensions | Description |
|---|---|---|
| Living Ground | 4.45 x 4.80 | Hardwood Floor, Open Concept, Window |
| Dining Ground | 3.96 x 4.45 | Hardwood Floor, Open Concept, Window |
| Kitchen Ground | 4.34 x 8.56 | Laminate, Eat-In Kitchen, W/O To Garden |
| Family Ground | 4.34 x 7.09 | Hardwood Floor, Fireplace, W/O To Garden |
| Prim Bdrm 2nd | 4.27 x 5.06 | Hardwood Floor, Ensuite Bath, W/I Closet |
| 2nd Br 2nd | 4.27 x 4.27 | Hardwood Floor, Se View, Window |
| 3rd Br 2nd | 3.20 x 4.88 | Broadloom, W/W Closet, Window |
| 4th Br 2nd | 3.20 x 5.11 | Broadloom, W/W Closet, Window |
| 5th Br 3rd | 4.37 x 13.29 | Hardwood Floor, Ceiling Fan, Window |
| Rec Bsmt | 8.71 x 13.01 | Tile Floor, Open Concept, Access To Garage |
| Kitchen Bsmt | 5.67 x 6.43 | Tile Floor, Eat-In Kitchen, Window |
| Br Bsmt | 4.80 x 6.78 | Tile Floor |
| XXXXXXXX | XXX XX, XXXX |
XXXX XXX XXXX |
$X,XXX,XXX |
| XXX XX, XXXX |
XXXXXX XXX XXXX |
$X,XXX,XXX | |
| XXXXXXXX | XXX XX, XXXX |
XXXXXXX XXX XXXX |
|
| XXX XX, XXXX |
XXXXXX XXX XXXX |
$X,XXX,XXX | |
| XXXXXXXX | XXX XX, XXXX |
XXXXXXX XXX XXXX |
|
| XXX XX, XXXX |
XXXXXX XXX XXXX |
$X,XXX,XXX |
| XXXXXXXX XXXX | XXX XX, XXXX | $2,250,000 XXX XXXX |
| XXXXXXXX XXXXXX | XXX XX, XXXX | $2,499,900 XXX XXXX |
| XXXXXXXX XXXXXXX | XXX XX, XXXX | XXX XXXX |
| XXXXXXXX XXXXXX | XXX XX, XXXX | $2,699,900 XXX XXXX |
| XXXXXXXX XXXXXXX | XXX XX, XXXX | XXX XXXX |
| XXXXXXXX XXXXXX | XXX XX, XXXX | $2,999,900 XXX XXXX |

Mount Pleasant Village Public School
Elementary: PublicHuttonville Public School
Elementary: PublicLorenville P.S. (Elementary)
Elementary: PublicJames Potter Public School
Elementary: PublicAylesbury P.S. Elementary School
Elementary: PublicIngleborough (Elementary)
Elementary: PublicJean Augustine Secondary School
Secondary: PublicParkholme School
Secondary: PublicSt. Roch Catholic Secondary School
Secondary: CatholicFletcher's Meadow Secondary School
Secondary: PublicDavid Suzuki Secondary School
Secondary: PublicSt Edmund Campion Secondary School
Secondary: Catholic

