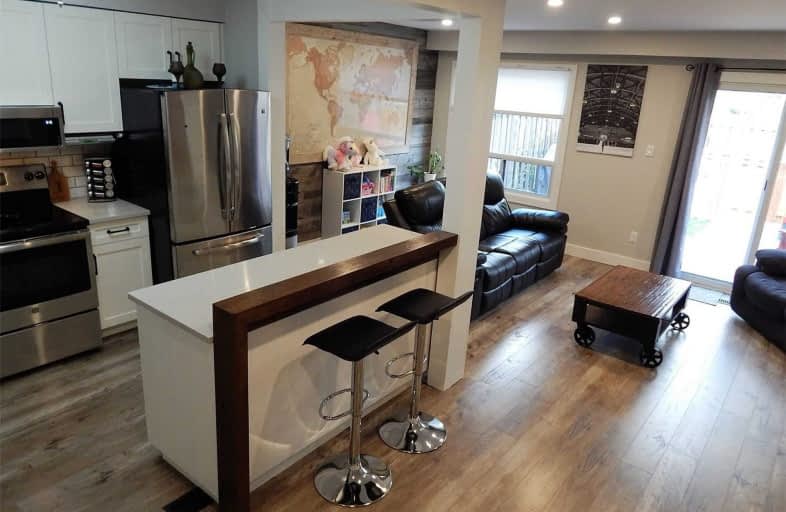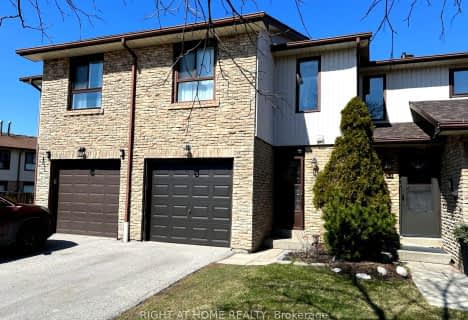
St Cecilia Elementary School
Elementary: Catholic
0.90 km
Westervelts Corners Public School
Elementary: Public
0.94 km
École élémentaire Carrefour des Jeunes
Elementary: Public
0.49 km
Arnott Charlton Public School
Elementary: Public
0.65 km
St Joachim Separate School
Elementary: Catholic
0.62 km
Kingswood Drive Public School
Elementary: Public
1.18 km
Archbishop Romero Catholic Secondary School
Secondary: Catholic
2.94 km
Central Peel Secondary School
Secondary: Public
2.30 km
Harold M. Brathwaite Secondary School
Secondary: Public
3.17 km
Heart Lake Secondary School
Secondary: Public
1.33 km
North Park Secondary School
Secondary: Public
2.30 km
Notre Dame Catholic Secondary School
Secondary: Catholic
1.00 km
$
$690,000
- 2 bath
- 3 bed
- 1200 sqft
153-65 Brickyard Way, Brampton, Ontario • L6V 4M2 • Brampton North














