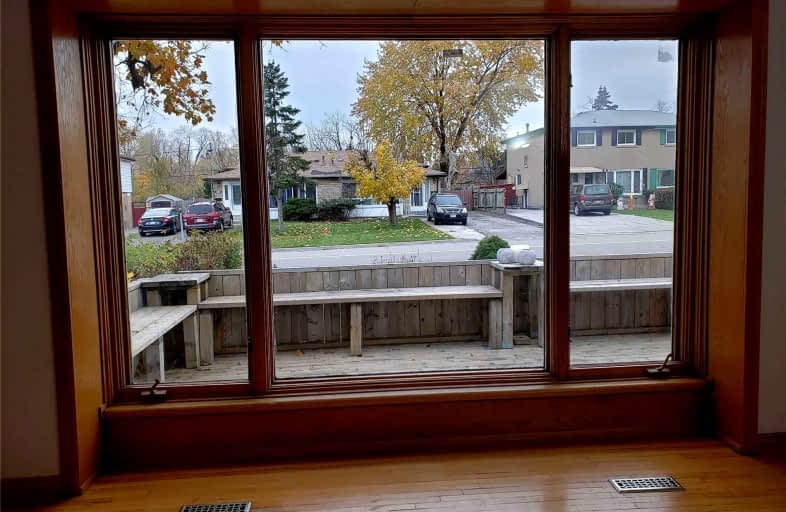
Fallingdale Public School
Elementary: Public
0.67 km
Georges Vanier Catholic School
Elementary: Catholic
1.12 km
St John Fisher Separate School
Elementary: Catholic
0.80 km
Balmoral Drive Senior Public School
Elementary: Public
0.95 km
Clark Boulevard Public School
Elementary: Public
0.50 km
Earnscliffe Senior Public School
Elementary: Public
0.92 km
Judith Nyman Secondary School
Secondary: Public
2.20 km
Holy Name of Mary Secondary School
Secondary: Catholic
1.85 km
Chinguacousy Secondary School
Secondary: Public
2.54 km
Bramalea Secondary School
Secondary: Public
0.50 km
North Park Secondary School
Secondary: Public
2.84 km
St Thomas Aquinas Secondary School
Secondary: Catholic
2.38 km














