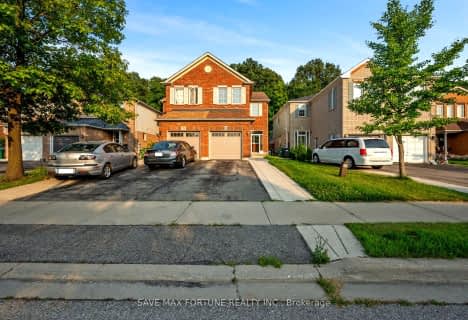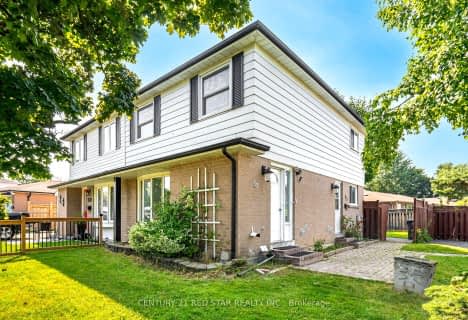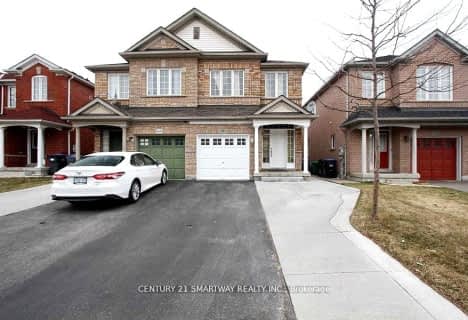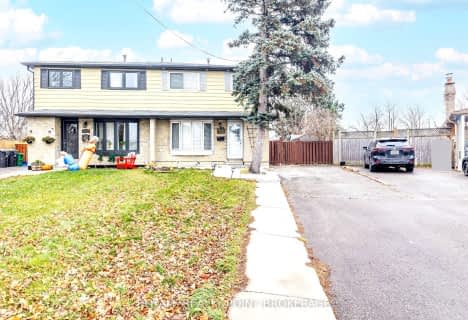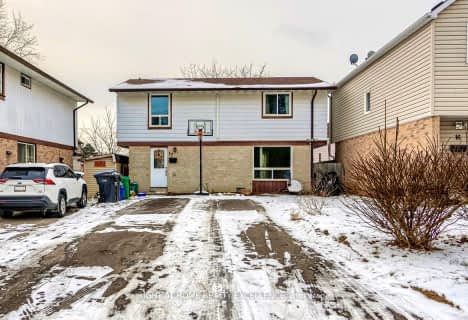
Jefferson Public School
Elementary: PublicSt John Bosco School
Elementary: CatholicMassey Street Public School
Elementary: PublicSt Anthony School
Elementary: CatholicGood Shepherd Catholic Elementary School
Elementary: CatholicLarkspur Public School
Elementary: PublicJudith Nyman Secondary School
Secondary: PublicHoly Name of Mary Secondary School
Secondary: CatholicChinguacousy Secondary School
Secondary: PublicHarold M. Brathwaite Secondary School
Secondary: PublicSandalwood Heights Secondary School
Secondary: PublicNorth Park Secondary School
Secondary: Public-
Asian Punjabi Bazar
1098 Peter Robertson Boulevard, Brampton 1.91km -
Metro
20 Great Lakes Drive, Brampton 1.94km -
Fateh Grocery Depot
31 Steeplebush Avenue, Brampton 2.14km
-
The Beer Store
932 North Park Drive, Brampton 0.75km -
The Wine Shop
930 North Park Drive, Brampton 0.77km -
Beer Store 2022
10585 Bramalea Road, Brampton 1.91km
-
BarBQ Kitchen
10095 Bramalea Road Unit # 104, Brampton 0.55km -
Meat Mart
945 Peter Robertson Boulevard, Brampton 0.59km -
Chalo Tandoori Hut
945 Peter Robertson Boulevard, Brampton 0.59km
-
Tim Hortons
2100 Bovaird Drive East Level 1, Brampton 0.61km -
Tim Hortons
620 Peter Robertson Boulevard, Brampton 1.32km -
Sweet Chandelier
870 North Park Drive Unit #D, Brampton 1.39km
-
CIBC Branch with ATM
930 North Park Drive, Brampton 0.81km -
RBC Royal Bank
7 Sunny Meadow Boulevard, Brampton 0.95km -
CIBC Branch with ATM
630 Peter Robertson Boulevard, Brampton 1.4km
-
Petro-Canada & Car Wash
10115 Bramalea Road, Brampton 0.69km -
Circle K
620 Peter Robertson Boulevard, Brampton 1.35km -
Esso
620 Peter Robertson Boulevard, Brampton 1.35km
-
Chinguacousy Wellness Centre
995 Peter Robertson Boulevard, Brampton 0.85km -
Local Para Fiestas
995 Peter Robertson Boulevard, Brampton 0.85km -
EasternVibes Yoga & Wellness
113 Professor's Lake Parkway, Brampton 0.88km
-
Massey Park
Brampton 0.47km -
Massey Park
Brampton 0.48km -
Upwood Park
Brampton 0.48km
-
Brampton Library, Springdale Branch
10705 Bramalea Road, Brampton 2.29km -
Biblioteca c comercial
150 Central Park Drive, Brampton 3.23km -
Brampton Library - Chinguacousy Branch
150 Central Park Drive, Brampton 3.23km
-
Brampton Civic Hospital Entrance A
2100 Bovaird Drive East, Brampton 0.61km -
Osler Hepatitis Centre
2100 Bovaird Drive East, Brampton 0.64km -
William Osler Health System - Brampton Civic Hospital
2100 Bovaird Drive East, Brampton 0.64km
-
Brampton Hospital I.D.A. Pharmacy
103-10095 Bramalea Road, Brampton 0.55km -
Bramdale Pharmacy
945 Peter Robertson Boulevard, Brampton 0.6km -
Paperback Pharmaceuticals
Bovaird Drive East, Brampton 0.62km
-
Mackay Plaza
930 North Park Drive, Brampton 0.84km -
Woodsmere Shopping Center
630 Peter Robertson Boulevard, Brampton 1.32km -
Metrus Properties Brampton
10635 Bramalea Road, Brampton 2.04km
-
New Way Cinema - Videography & Photography - Toronto, Brampton, Mississauga, GTA
43 Mapleview Avenue, Brampton 1.29km -
SilverCity Brampton Cinemas
50 Great Lakes Drive, Brampton 2.18km
-
Pro Sports Bar & Restaurant
630 Peter Robertson Boulevard, Brampton 1.27km -
Wild Wing
210 Great Lakes Drive, Brampton 2.08km -
Bowlero Brampton
50 Bramtree Court, Brampton 2.63km

