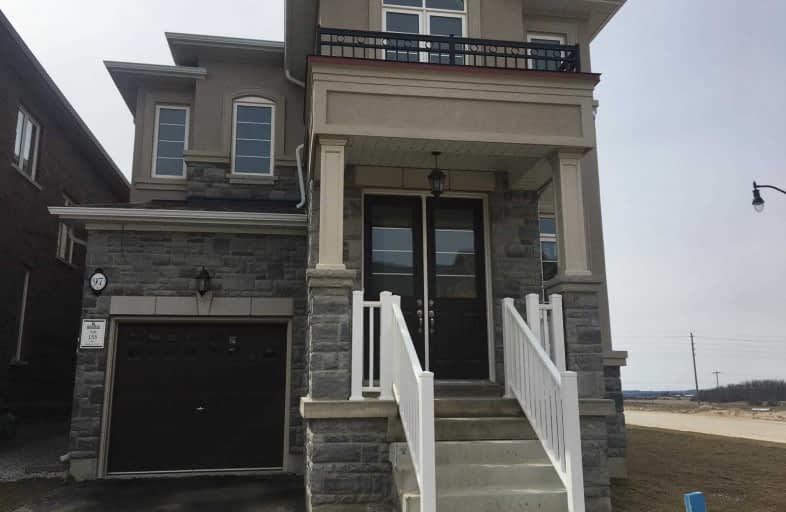
Dolson Public School
Elementary: Public
0.95 km
St. Daniel Comboni Catholic Elementary School
Elementary: Catholic
1.11 km
St. Aidan Catholic Elementary School
Elementary: Catholic
1.69 km
St. Bonaventure Catholic Elementary School
Elementary: Catholic
1.92 km
Aylesbury P.S. Elementary School
Elementary: Public
1.91 km
Brisdale Public School
Elementary: Public
1.83 km
Jean Augustine Secondary School
Secondary: Public
2.99 km
Parkholme School
Secondary: Public
2.50 km
St. Roch Catholic Secondary School
Secondary: Catholic
4.02 km
Christ the King Catholic Secondary School
Secondary: Catholic
6.00 km
Fletcher's Meadow Secondary School
Secondary: Public
2.51 km
St Edmund Campion Secondary School
Secondary: Catholic
2.04 km
$
$3,000
- 3 bath
- 3 bed
- 1500 sqft
8 Frontenac Crescent, Brampton, Ontario • L7A 3M7 • Fletcher's Meadow




