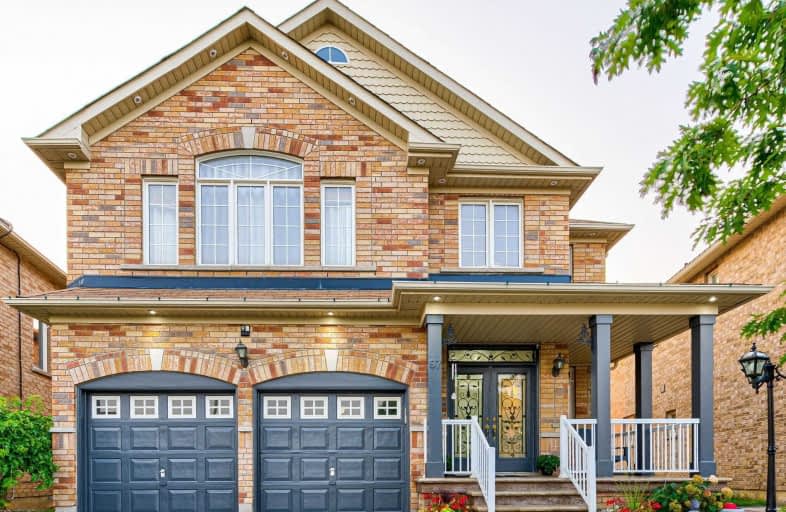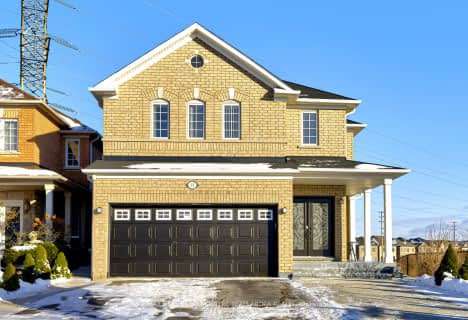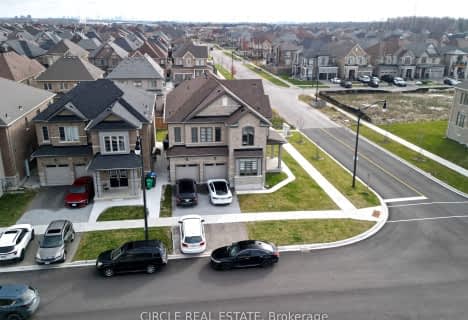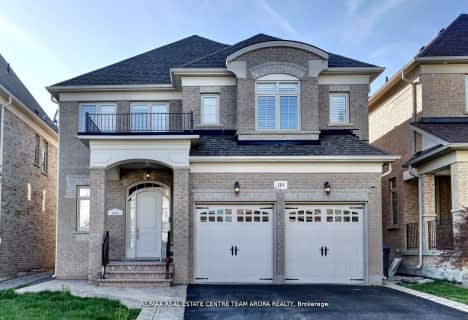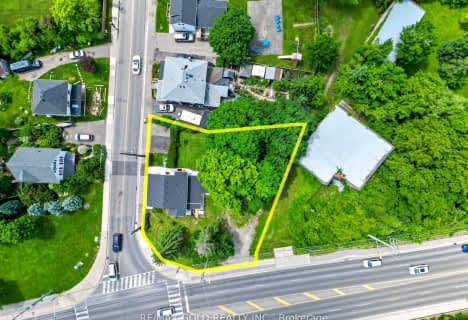
St Brigid School
Elementary: CatholicSt Monica Elementary School
Elementary: CatholicMorton Way Public School
Elementary: PublicCopeland Public School
Elementary: PublicRoberta Bondar Public School
Elementary: PublicChurchville P.S. Elementary School
Elementary: PublicArchbishop Romero Catholic Secondary School
Secondary: CatholicÉcole secondaire Jeunes sans frontières
Secondary: PublicSt Augustine Secondary School
Secondary: CatholicCardinal Leger Secondary School
Secondary: CatholicBrampton Centennial Secondary School
Secondary: PublicDavid Suzuki Secondary School
Secondary: Public- 7 bath
- 5 bed
- 3000 sqft
379 Valleyway Drive, Brampton, Ontario • L6X 5S7 • Credit Valley
- 7 bath
- 6 bed
- 3000 sqft
108 Elysian Fields Circle, Brampton, Ontario • L6Y 6E9 • Bram West
- 5 bath
- 5 bed
- 2500 sqft
15 Roundstone Drive, Brampton, Ontario • L6X 0K7 • Credit Valley
- 5 bath
- 5 bed
- 3000 sqft
53 Heatherglen Drive, Brampton, Ontario • L6Y 5X2 • Credit Valley
- 5 bath
- 5 bed
- 3000 sqft
29 Ladbrook Crescent, Brampton, Ontario • L6X 5H7 • Credit Valley
