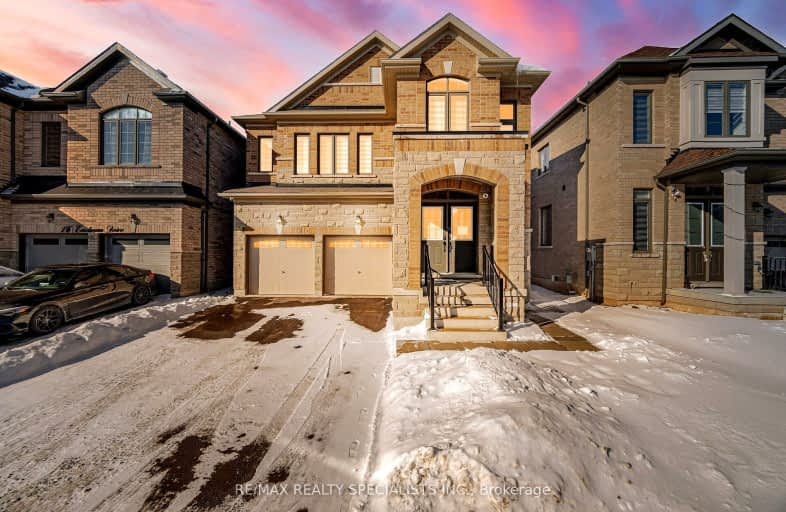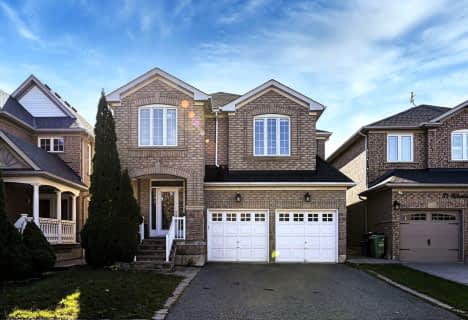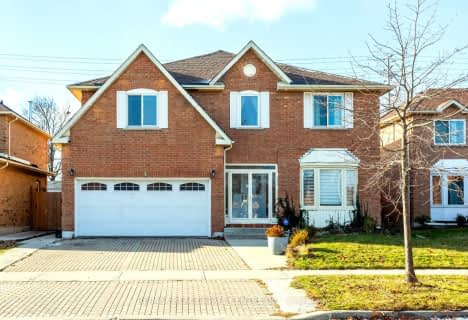Car-Dependent
- Most errands require a car.
Good Transit
- Some errands can be accomplished by public transportation.
Bikeable
- Some errands can be accomplished on bike.

McClure PS (Elementary)
Elementary: PublicOur Lady of Peace School
Elementary: CatholicSpringbrook P.S. (Elementary)
Elementary: PublicSt. Jean-Marie Vianney Catholic Elementary School
Elementary: CatholicJames Potter Public School
Elementary: PublicHomestead Public School
Elementary: PublicJean Augustine Secondary School
Secondary: PublicSt Augustine Secondary School
Secondary: CatholicSt. Roch Catholic Secondary School
Secondary: CatholicFletcher's Meadow Secondary School
Secondary: PublicDavid Suzuki Secondary School
Secondary: PublicSt Edmund Campion Secondary School
Secondary: Catholic-
Manor Hill Park
Ontario 13.45km -
O'Connor park
Bala Dr, Mississauga ON 14.39km -
Hewick Meadows
Mississauga Rd. & 403, Mississauga ON 14.98km
-
Gmr Holdings
4 Horsham St, Brampton ON L6X 3R5 2.7km -
TD Bank Financial Group
130 Brickyard Way, Brampton ON L6V 4N1 3.09km -
RBC Royal Bank
235 Queen St E (at Kennedy Rd.), Brampton ON L6W 2B5 4.51km
- 5 bath
- 5 bed
- 3500 sqft
23 Louisburg Crescent, Brampton, Ontario • L6X 3A7 • Credit Valley
- 5 bath
- 5 bed
- 3000 sqft
53 Heatherglen Drive, Brampton, Ontario • L6Y 5X2 • Credit Valley
- 5 bath
- 5 bed
- 3000 sqft
55 Hiberton Crescent, Brampton, Ontario • L7A 3C9 • Fletcher's Meadow
- 5 bath
- 5 bed
- 3000 sqft
29 Ladbrook Crescent, Brampton, Ontario • L6X 5H7 • Credit Valley
- 5 bath
- 5 bed
- 2500 sqft
15 Roundstone Drive, Brampton, Ontario • L6X 0K7 • Credit Valley
- 6 bath
- 5 bed
- 3500 sqft
32 Mistyglen Crescent, Brampton, Ontario • L6Y 0X2 • Credit Valley






















