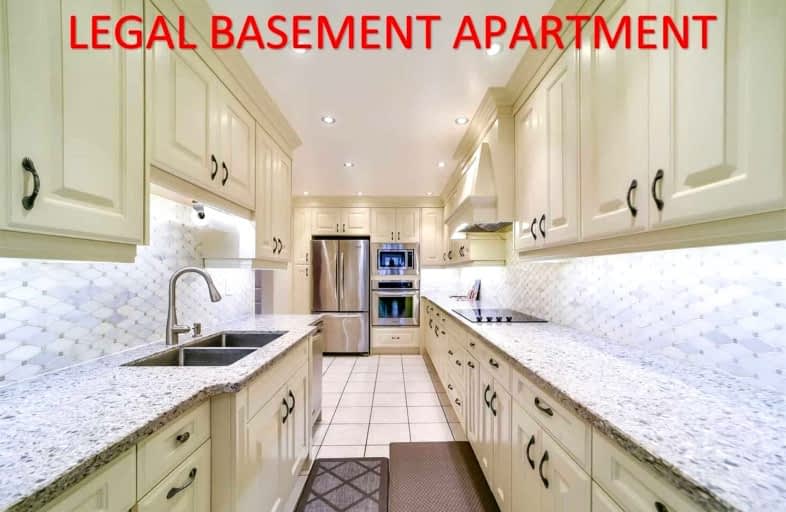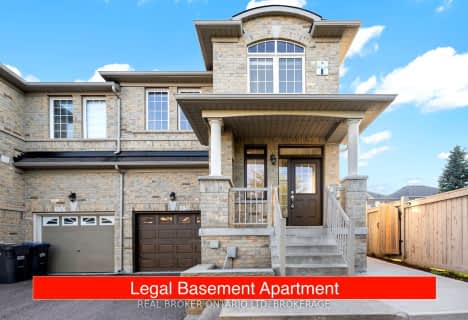
Pauline Vanier Catholic Elementary School
Elementary: Catholic
0.29 km
Fletcher's Creek Senior Public School
Elementary: Public
1.60 km
Ray Lawson
Elementary: Public
0.76 km
Derry West Village Public School
Elementary: Public
1.24 km
Hickory Wood Public School
Elementary: Public
0.49 km
Cherrytree Public School
Elementary: Public
1.42 km
Peel Alternative North
Secondary: Public
3.81 km
École secondaire Jeunes sans frontières
Secondary: Public
2.91 km
ÉSC Sainte-Famille
Secondary: Catholic
3.47 km
St Augustine Secondary School
Secondary: Catholic
2.66 km
Brampton Centennial Secondary School
Secondary: Public
2.61 km
St Marcellinus Secondary School
Secondary: Catholic
3.17 km









