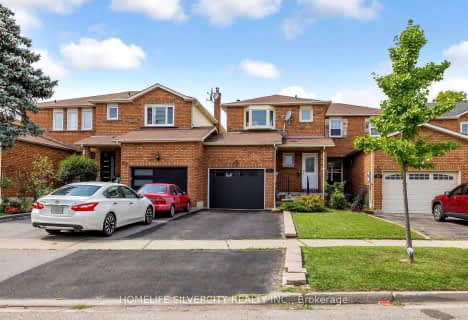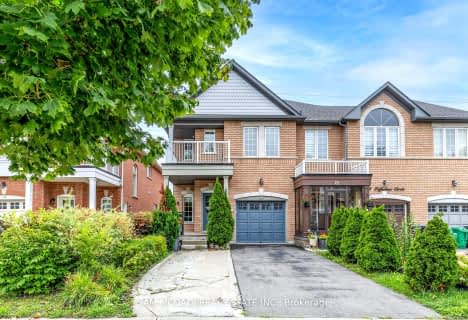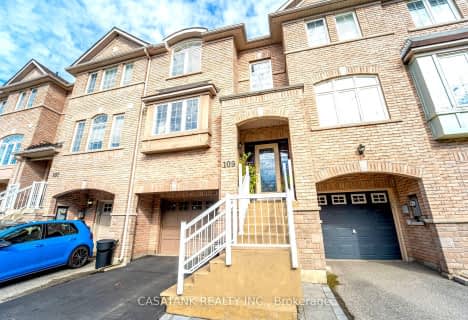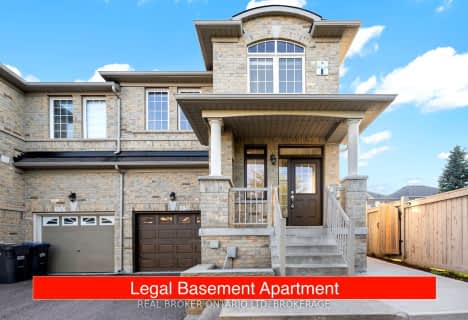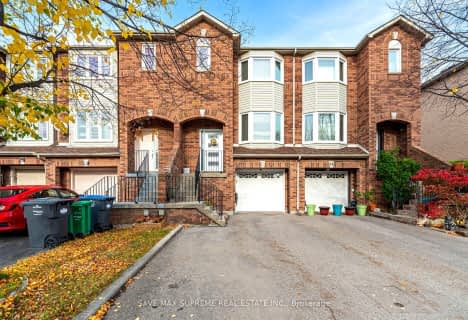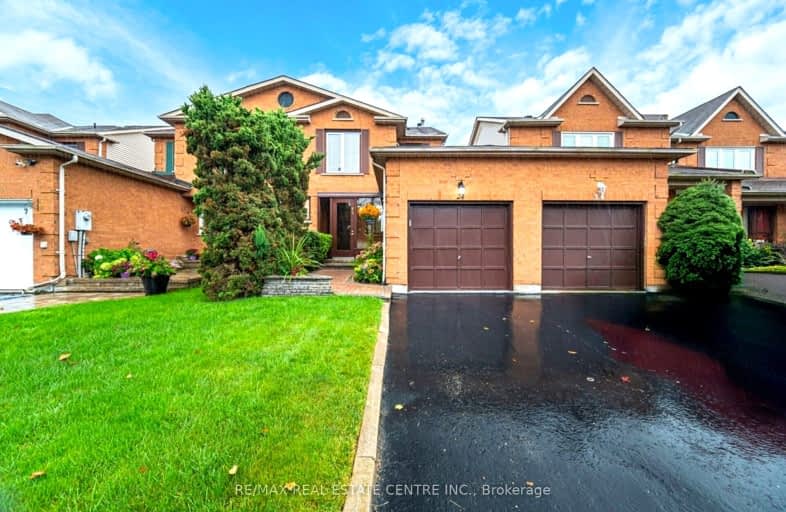
Somewhat Walkable
- Some errands can be accomplished on foot.
Good Transit
- Some errands can be accomplished by public transportation.
Bikeable
- Some errands can be accomplished on bike.

St Kevin School
Elementary: CatholicPauline Vanier Catholic Elementary School
Elementary: CatholicFletcher's Creek Senior Public School
Elementary: PublicRay Lawson
Elementary: PublicMorton Way Public School
Elementary: PublicHickory Wood Public School
Elementary: PublicPeel Alternative North
Secondary: PublicÉcole secondaire Jeunes sans frontières
Secondary: PublicÉSC Sainte-Famille
Secondary: CatholicPeel Alternative North ISR
Secondary: PublicSt Augustine Secondary School
Secondary: CatholicBrampton Centennial Secondary School
Secondary: Public-
Fairwind Park
181 Eglinton Ave W, Mississauga ON L5R 0E9 8.13km -
Manor Hill Park
Ontario 8.64km -
Chinguacousy Park
Central Park Dr (at Queen St. E), Brampton ON L6S 6G7 8.74km
-
TD Bank Financial Group
9435 Mississauga Rd, Brampton ON L6X 0Z8 6km -
TD Bank Financial Group
20 Milverton Dr, Mississauga ON L5R 3G2 6.18km -
TD Bank Financial Group
6760 Meadowvale Town Centre Cir (at Aquataine Ave.), Mississauga ON L5N 4B7 7.24km
- 3 bath
- 3 bed
- 1500 sqft
89 Cutters Crescent, Brampton, Ontario • L6Y 4M2 • Fletcher's West
- 4 bath
- 3 bed
- 1500 sqft
7 Dino Court, Brampton, Ontario • L6Y 4X8 • Fletcher's Creek South



