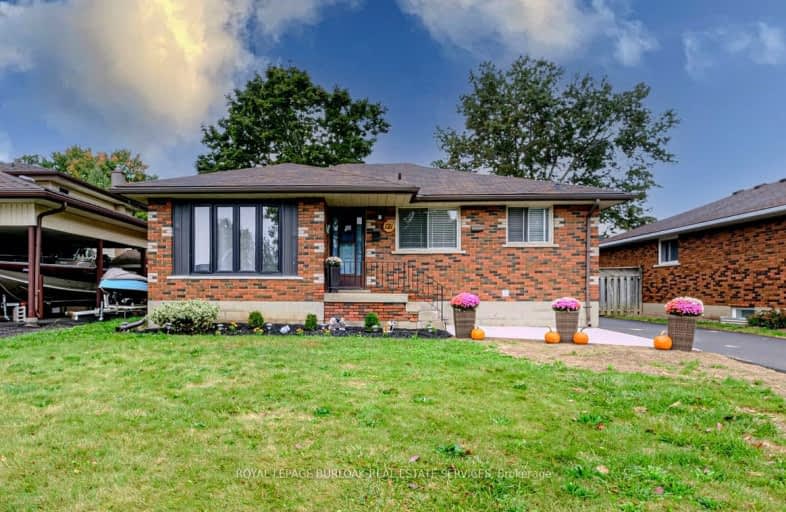Car-Dependent
- Most errands require a car.
46
/100
Somewhat Bikeable
- Most errands require a car.
45
/100

St. Patrick School
Elementary: Catholic
0.95 km
Resurrection School
Elementary: Catholic
0.82 km
Greenbrier Public School
Elementary: Public
0.70 km
Centennial-Grand Woodlands School
Elementary: Public
0.14 km
St. Leo School
Elementary: Catholic
0.85 km
Cedarland Public School
Elementary: Public
0.91 km
St. Mary Catholic Learning Centre
Secondary: Catholic
4.38 km
Grand Erie Learning Alternatives
Secondary: Public
3.20 km
Tollgate Technological Skills Centre Secondary School
Secondary: Public
2.03 km
St John's College
Secondary: Catholic
2.54 km
North Park Collegiate and Vocational School
Secondary: Public
0.96 km
Brantford Collegiate Institute and Vocational School
Secondary: Public
3.77 km
-
Wilkes Park
Ontario 0.47km -
Dunsdon Park
6 Tollgate Rd (Somerset Road), Brantford ON 1.63km -
Roswell Park
39 Cambridge Dr (Woodlawn Avenue), Brantford ON N3R 6R1 1.94km
-
CIBC
151 King George Rd, Brantford ON N3R 5K7 1.06km -
TD Canada Trust ATM
265 King George Rd, Brantford ON N3R 6Y1 1.12km -
Scotiabank
120 King George Rd, Brantford ON N3R 5K8 1.13km














