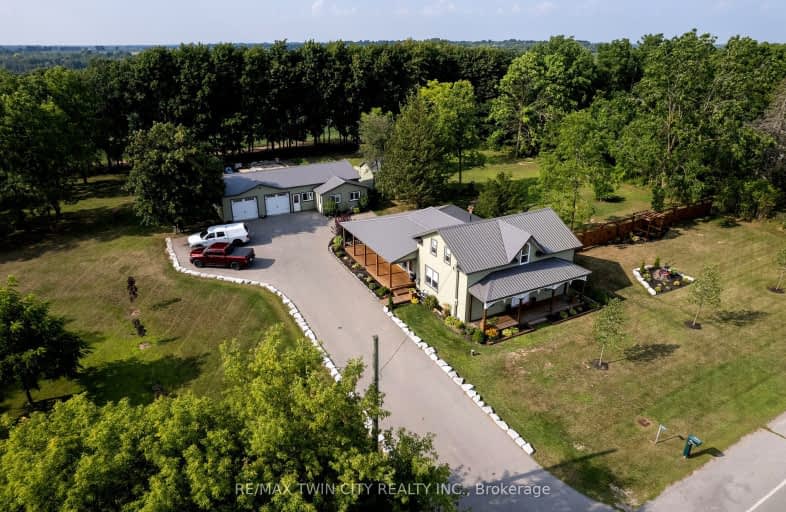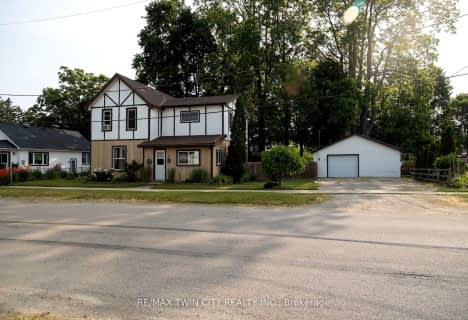
Car-Dependent
- Almost all errands require a car.
Somewhat Bikeable
- Most errands require a car.

Paris Central Public School
Elementary: PublicSt. Theresa School
Elementary: CatholicOakland-Scotland Public School
Elementary: PublicBlessed Sacrament School
Elementary: CatholicCobblestone Elementary School
Elementary: PublicBurford District Elementary School
Elementary: PublicTollgate Technological Skills Centre Secondary School
Secondary: PublicParis District High School
Secondary: PublicSt John's College
Secondary: CatholicNorth Park Collegiate and Vocational School
Secondary: PublicBrantford Collegiate Institute and Vocational School
Secondary: PublicAssumption College School School
Secondary: Catholic-
Perfect Scents K9
Bishopsgate Rd, Burford ON N0E 1A0 2.82km -
Dog run
Burford ON 4.88km -
Bean Park
Spencer St (at Race St.), Paris ON 8.43km
-
CIBC
1337 Colborne St W, Burford ON N3T 5L7 0.58km -
TD Canada Trust ATM
128 King St (Maple Ave. N.), Burford ON N0E 1A0 2.55km -
TD Bank Financial Group
230 Shellard Lane, Brantford ON N3T 0B9 8.36km











