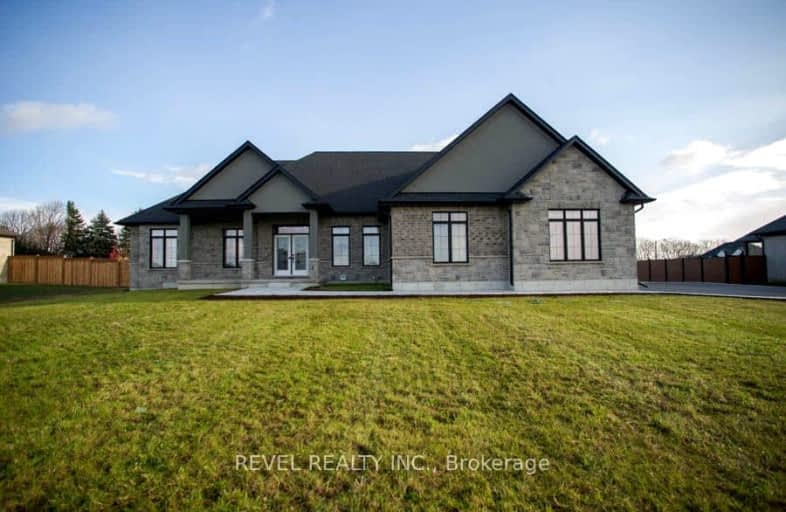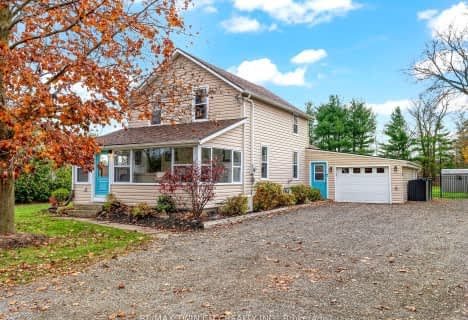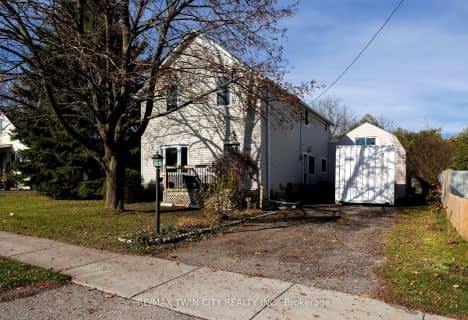
Car-Dependent
- Almost all errands require a car.
Somewhat Bikeable
- Most errands require a car.

St. Theresa School
Elementary: CatholicOakland-Scotland Public School
Elementary: PublicBoston Public School
Elementary: PublicMount Pleasant School
Elementary: PublicSt. Basil Catholic Elementary School
Elementary: CatholicWalter Gretzky Elementary School
Elementary: PublicSt. Mary Catholic Learning Centre
Secondary: CatholicTollgate Technological Skills Centre Secondary School
Secondary: PublicWaterford District High School
Secondary: PublicSt John's College
Secondary: CatholicBrantford Collegiate Institute and Vocational School
Secondary: PublicAssumption College School School
Secondary: Catholic-
The Fieldhouse Restaurant
53 Simcoe Street, Brant, ON N0E 1R0 3.15km -
The Rose & Thistle
48 Dalhousie Street, Brantford, ON N3T 2H8 13.56km -
Fume RestoBar
150 Morrell Street, Brantford, ON N3T 4K2 13.63km
-
The Exchange Cafe
94 Tutela Heights Road, Brantford, ON N3T 1A4 10.27km -
McDonald's
440 Colborne Street West, Unit 1, Brantford, ON N3T 0J2 11.89km -
Starbucks
320 Colbourne Street W, Unit 15, Brantford, ON N3T 1M2 11.99km
-
Crunch Fitness
565 West Street, Brantford, ON N3R 7C5 17.01km -
Movati Athletic - Brantford
595 West Street, Brantford, ON N3R 7C5 17.28km -
World Gym
84 Lynden Road, Unit 2, Brantford, ON N3R 6B8 17.65km
-
Terrace Hill Pharmacy
217 Terrace Hill Street, Brantford, ON N3R 1G8 14.64km -
Shoppers Drug Mart
269 Clarence Street, Brantford, ON N3R 3T6 15.03km -
Rexall Drug Store
379 Av Springbank, Woodstock, ON N4T 1R3 34.97km
-
Country Style
1 King Street N, Oakland, ON N0E 1L0 0.56km -
Pizza Pizza
1 King Street N, Oakland, ON N0E 1L0 0.56km -
The Fieldhouse Restaurant
53 Simcoe Street, Brant, ON N0E 1R0 3.15km
-
Oakhill Marketplace
39 King George Rd, Brantford, ON N3R 5K2 15.72km -
Ancaster Town Plaza
73 Wilson Street W, Hamilton, ON L9G 1N1 35.08km -
Factory Direct
603 Colborne Street E, Brantford, ON N3S 7S8 14.55km
-
The Windmill Country Market
701 Mount Pleasant Road RR 1, Mount Pleasant, ON N0E 1K0 5.77km -
Freshco
50 Market Street S, Brantford, ON N3S 2E3 13.35km -
Toni's Fine Foods
128 Nelson Street, Unit 5, Brantford, ON N3S 4B6 14.17km
-
Liquor Control Board of Ontario
233 Dundurn Street S, Hamilton, ON L8P 4K8 44.04km -
Winexpert Kitchener
645 Westmount Road E, Unit 2, Kitchener, ON N2E 3S3 45.59km -
The Beer Store
875 Highland Road W, Kitchener, ON N2N 2Y2 47.25km
-
Shell
321 Street Paul Avenue, Brantford, ON N3R 4M9 14.36km -
Ken's Towing
67 Henry Street, Brantford, ON N3S 5C6 15.4km -
Aecon Construction
1365 Colborne Street E, Brantford, ON N3T 5M1 18.43km
-
Galaxy Cinemas Brantford
300 King George Road, Brantford, ON N3R 5L8 17.74km -
Gallery Cinemas
15 Perry Street, Woodstock, ON N4S 3C1 36.01km -
Cineplex Cinemas Ancaster
771 Golf Links Road, Ancaster, ON L9G 3K9 38.15km
-
Woodstock Public Library
445 Hunter Street, Woodstock, ON N4S 4G7 36.09km -
Idea Exchange
12 Water Street S, Cambridge, ON N1R 3C5 36.66km -
Idea Exchange
50 Saginaw Parkway, Cambridge, ON N1T 1W2 40.58km
-
Woodstock Hospital
310 Juliana Drive, Woodstock, ON N4V 0A4 34.84km -
Hospital Medical Clinic
333 Athlone Avenue, Woodstock, ON N4V 0B8 35.03km -
Cambridge Memorial Hospital
700 Coronation Boulevard, Cambridge, ON N1R 3G2 38.88km
-
Dog run
Burford ON 7.81km -
Edith Montour Park
Longboat, Brantford ON 10.29km -
Donegal Park
Sudds Lane, Brantford ON 11.41km
-
CIBC
1337 Colborne St W, Burford ON N3T 5L7 10.37km -
TD Canada Trust Branch and ATM
230 Shellard Lane, Brantford ON N3T 0B9 10.8km -
TD Bank Financial Group
230 Shellard Lane, Brantford ON N3T 0B9 10.88km










