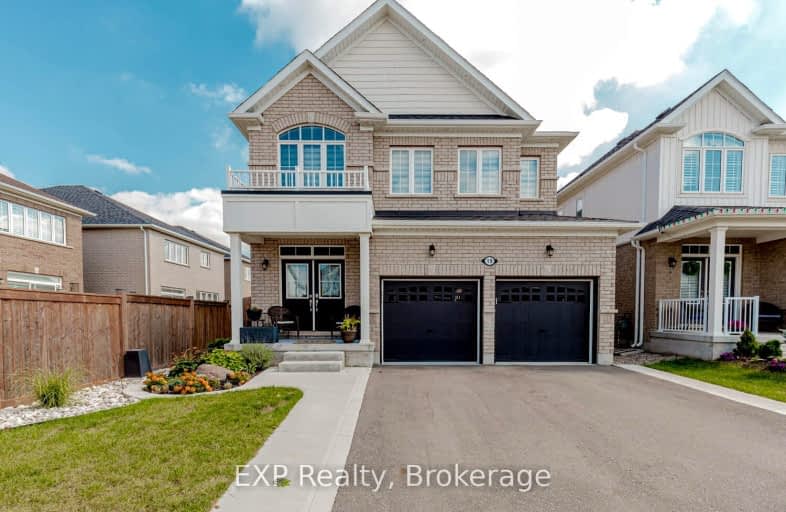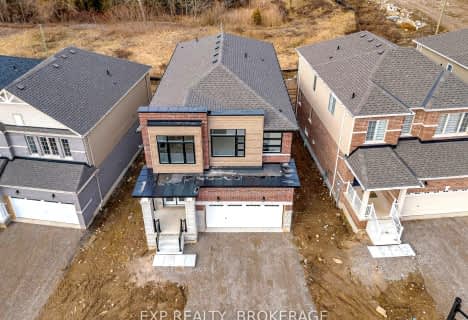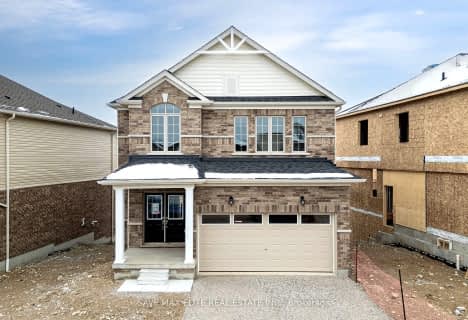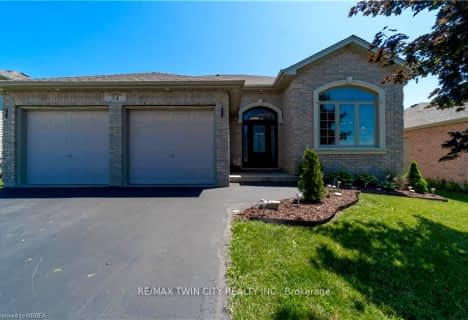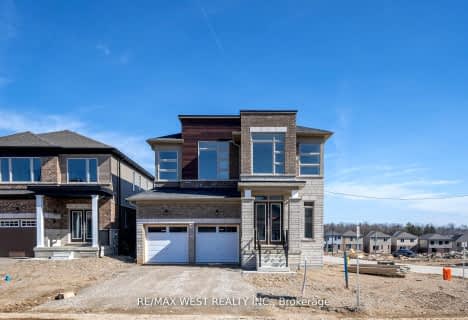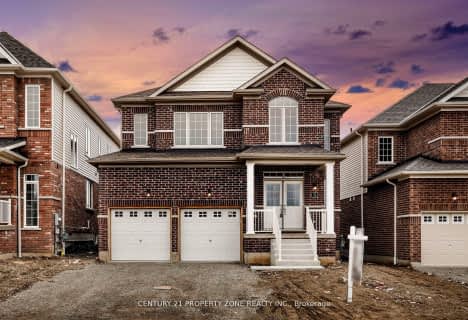Car-Dependent
- Most errands require a car.
Somewhat Bikeable
- Most errands require a car.

Holy Family School
Elementary: CatholicParis Central Public School
Elementary: PublicGlen Morris Central Public School
Elementary: PublicSacred Heart Catholic Elementary School
Elementary: CatholicNorth Ward School
Elementary: PublicCobblestone Elementary School
Elementary: PublicW Ross Macdonald Deaf Blind Secondary School
Secondary: ProvincialW Ross Macdonald Provincial Secondary School
Secondary: ProvincialTollgate Technological Skills Centre Secondary School
Secondary: PublicParis District High School
Secondary: PublicSt John's College
Secondary: CatholicAssumption College School School
Secondary: Catholic-
Lion's Park
96 Laurel St, Paris ON N3L 3K2 2.82km -
Simply Grand Dog Park
8 Green Lane (Willow St.), Paris ON N3L 3E1 2.88km -
Brant Park
119 Jennings Rd (Oakhill Drive), Brantford ON N3T 5L7 10.32km
-
Your Neighbourhood Credit Union
75 Grand River St N, Paris ON N3L 2M3 2.81km -
CIBC
63 Stanley St, Ayr ON N0B 1E0 8.73km -
Scotiabank
265 King George Rd, Brantford ON N3R 6Y1 10.47km
