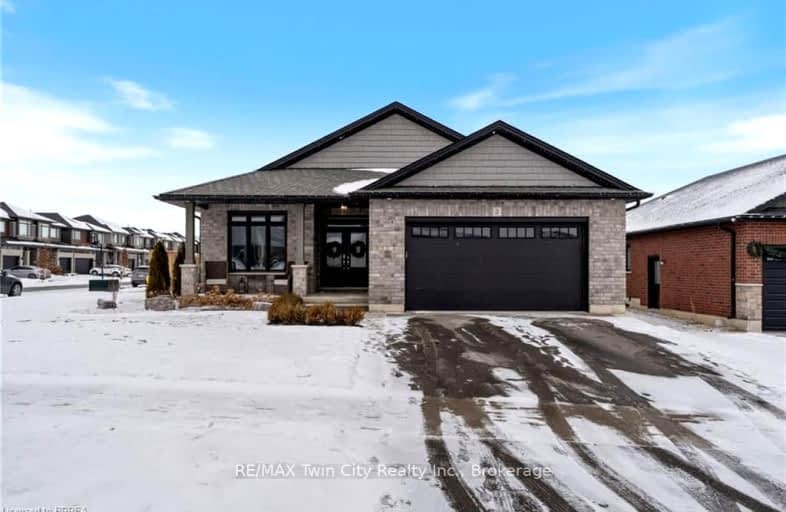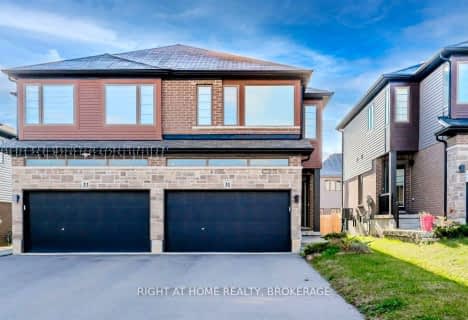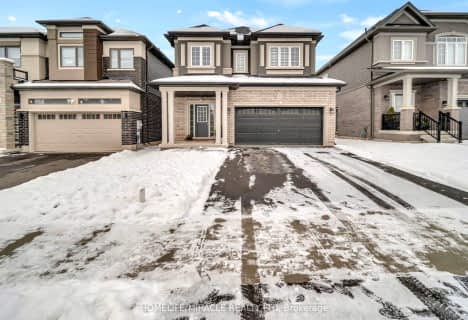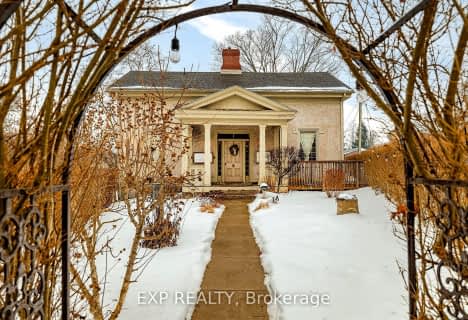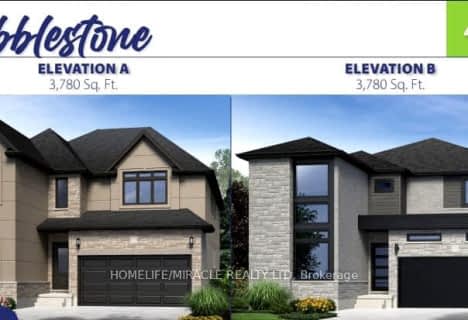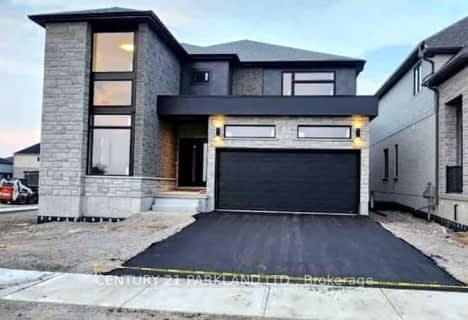Car-Dependent
- Almost all errands require a car.
Somewhat Bikeable
- Almost all errands require a car.

Holy Family School
Elementary: CatholicParis Central Public School
Elementary: PublicSt. Theresa School
Elementary: CatholicSacred Heart Catholic Elementary School
Elementary: CatholicNorth Ward School
Elementary: PublicCobblestone Elementary School
Elementary: PublicTollgate Technological Skills Centre Secondary School
Secondary: PublicParis District High School
Secondary: PublicSt John's College
Secondary: CatholicNorth Park Collegiate and Vocational School
Secondary: PublicBrantford Collegiate Institute and Vocational School
Secondary: PublicAssumption College School School
Secondary: Catholic-
Bean Park
Spencer St (at Race St.), Paris ON 1.41km -
Simply Grand Dog Park
8 Green Lane (Willow St.), Paris ON N3L 3E1 3.91km -
Abc Recreation
19 Mulberry St, Paris ON N3L 3C4 3.95km
-
CIBC
99 King Edward St, Paris ON N3L 0A1 1.93km -
TD Canada Trust ATM
265 King George Rd, Brantford ON N3R 6Y1 8km -
CIBC
151 King George Rd, Brantford ON N3R 5K7 8.17km
