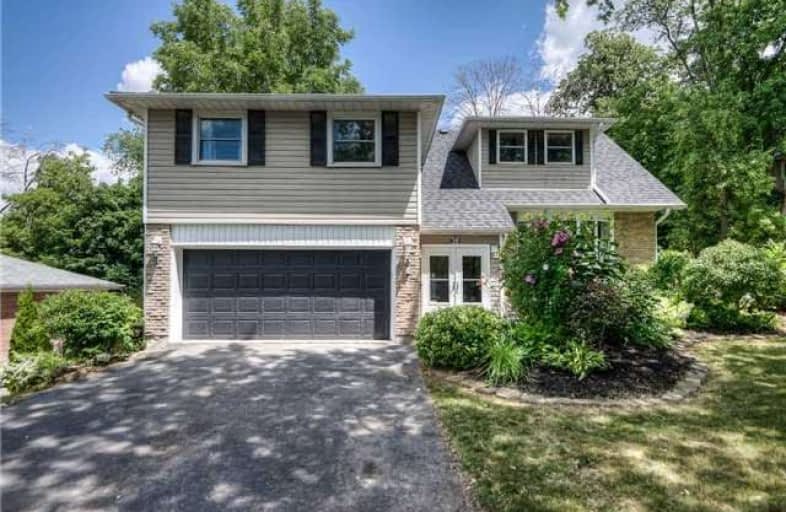
Christ the King School
Elementary: Catholic
2.04 km
ÉÉC Sainte-Marguerite-Bourgeoys-Brantfrd
Elementary: Catholic
1.24 km
Agnes Hodge Public School
Elementary: Public
1.13 km
St. Gabriel Catholic (Elementary) School
Elementary: Catholic
1.07 km
Dufferin Public School
Elementary: Public
1.56 km
Ryerson Heights Elementary School
Elementary: Public
1.33 km
St. Mary Catholic Learning Centre
Secondary: Catholic
2.82 km
Grand Erie Learning Alternatives
Secondary: Public
3.66 km
Tollgate Technological Skills Centre Secondary School
Secondary: Public
4.10 km
St John's College
Secondary: Catholic
3.46 km
Brantford Collegiate Institute and Vocational School
Secondary: Public
1.72 km
Assumption College School School
Secondary: Catholic
1.45 km





