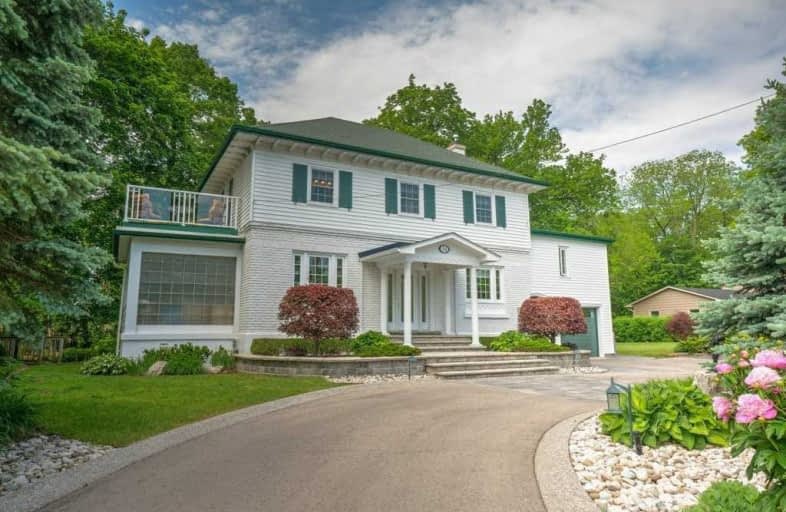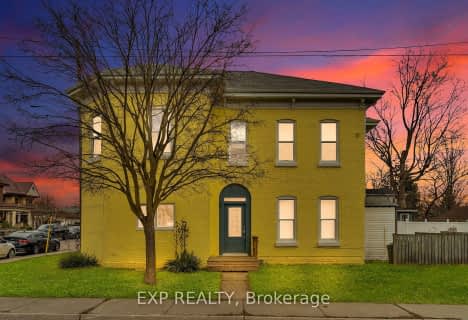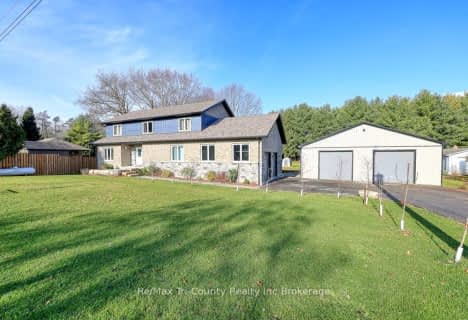
Christ the King School
Elementary: CatholicLansdowne-Costain Public School
Elementary: PublicJames Hillier Public School
Elementary: PublicRussell Reid Public School
Elementary: PublicDufferin Public School
Elementary: PublicConfederation Elementary School
Elementary: PublicGrand Erie Learning Alternatives
Secondary: PublicTollgate Technological Skills Centre Secondary School
Secondary: PublicSt John's College
Secondary: CatholicNorth Park Collegiate and Vocational School
Secondary: PublicBrantford Collegiate Institute and Vocational School
Secondary: PublicAssumption College School School
Secondary: Catholic- 4 bath
- 4 bed
- 2000 sqft
152 TERRACE HILL Street, Brantford, Ontario • N3R 1G6 • Brantford











