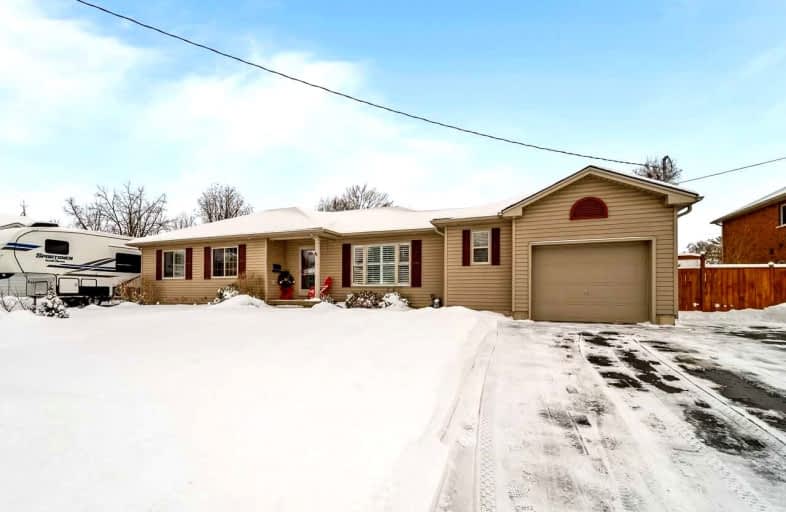
Video Tour

Christ the King School
Elementary: Catholic
2.01 km
Central Public School
Elementary: Public
1.78 km
ÉÉC Sainte-Marguerite-Bourgeoys-Brantfrd
Elementary: Catholic
0.79 km
Princess Elizabeth Public School
Elementary: Public
1.39 km
Agnes Hodge Public School
Elementary: Public
0.76 km
Dufferin Public School
Elementary: Public
1.51 km
St. Mary Catholic Learning Centre
Secondary: Catholic
2.10 km
Grand Erie Learning Alternatives
Secondary: Public
3.03 km
Pauline Johnson Collegiate and Vocational School
Secondary: Public
3.05 km
St John's College
Secondary: Catholic
3.47 km
Brantford Collegiate Institute and Vocational School
Secondary: Public
1.35 km
Assumption College School School
Secondary: Catholic
2.14 km













