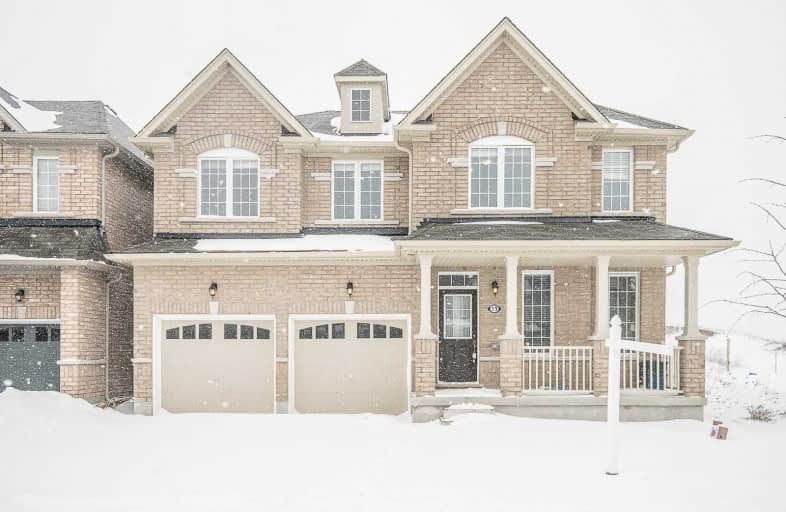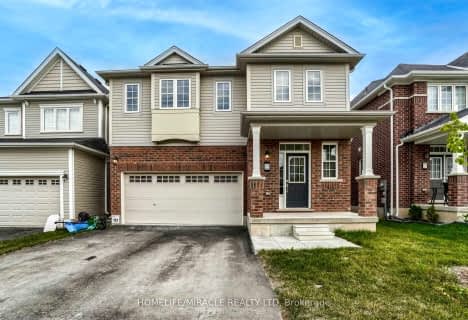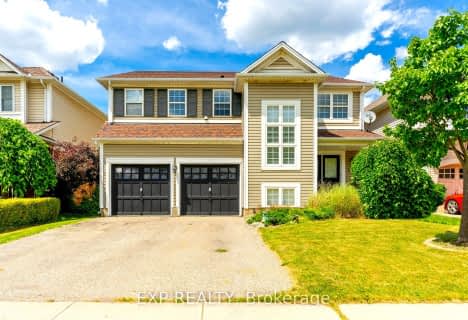
Mount Pleasant School
Elementary: Public
2.95 km
St. Basil Catholic Elementary School
Elementary: Catholic
0.72 km
Agnes Hodge Public School
Elementary: Public
3.14 km
St. Gabriel Catholic (Elementary) School
Elementary: Catholic
2.00 km
Walter Gretzky Elementary School
Elementary: Public
0.45 km
Ryerson Heights Elementary School
Elementary: Public
1.90 km
St. Mary Catholic Learning Centre
Secondary: Catholic
5.41 km
Grand Erie Learning Alternatives
Secondary: Public
6.48 km
Tollgate Technological Skills Centre Secondary School
Secondary: Public
6.70 km
St John's College
Secondary: Catholic
6.04 km
Brantford Collegiate Institute and Vocational School
Secondary: Public
4.62 km
Assumption College School School
Secondary: Catholic
1.65 km











