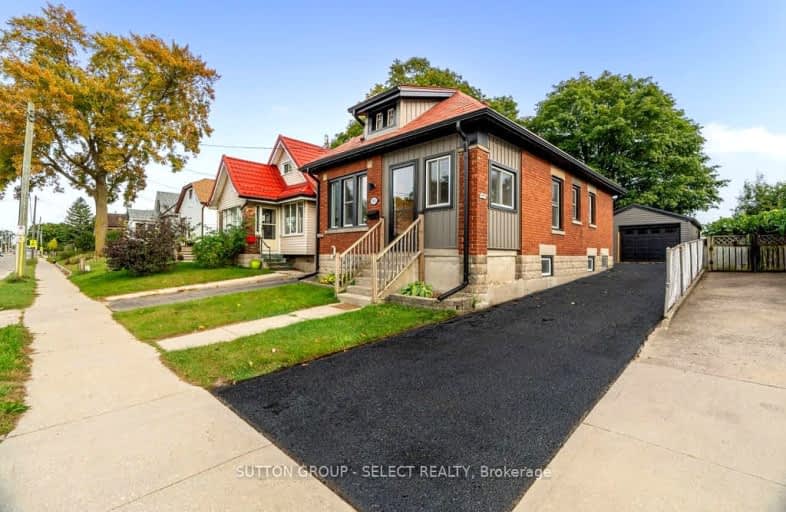
Video Tour
Very Walkable
- Most errands can be accomplished on foot.
82
/100
Some Transit
- Most errands require a car.
45
/100
Bikeable
- Some errands can be accomplished on bike.
69
/100

Holy Cross Separate School
Elementary: Catholic
0.13 km
Trafalgar Public School
Elementary: Public
0.44 km
Ealing Public School
Elementary: Public
0.67 km
St Sebastian Separate School
Elementary: Catholic
1.78 km
Lester B Pearson School for the Arts
Elementary: Public
0.92 km
Académie de la Tamise
Elementary: Public
1.83 km
Robarts Provincial School for the Deaf
Secondary: Provincial
3.50 km
G A Wheable Secondary School
Secondary: Public
1.43 km
Thames Valley Alternative Secondary School
Secondary: Public
1.72 km
B Davison Secondary School Secondary School
Secondary: Public
1.04 km
John Paul II Catholic Secondary School
Secondary: Catholic
3.25 km
H B Beal Secondary School
Secondary: Public
2.26 km
-
Chelsea Green Park
1 Adelaide St N, London ON 1.62km -
Occupylondon - COccupylondonampbell Park
London ON 1.87km -
Kiwanis Park
Wavell St (Highbury & Brydges), London ON 1.93km
-
BMO Bank of Montreal
1551 Dundas St, London ON N5W 5Y5 2.21km -
TD Bank Financial Group
1086 Commissioners Rd E, London ON N5Z 4W8 2.23km -
TD Canada Trust ATM
1086 Commissioners Rd E, London ON N5Z 4W8 2.23km













