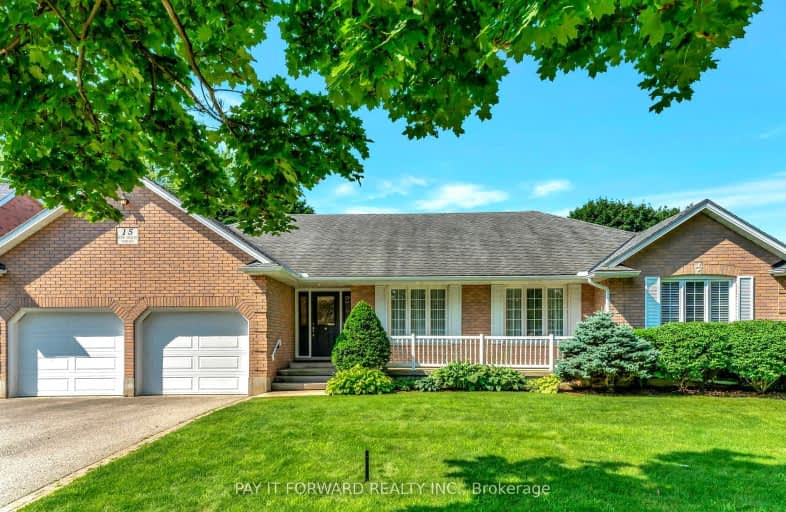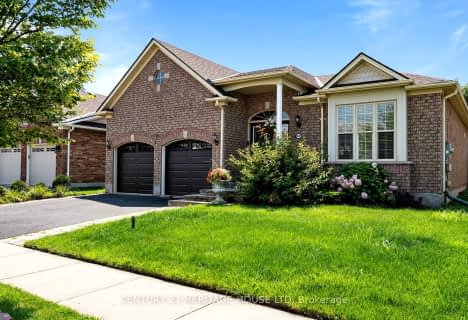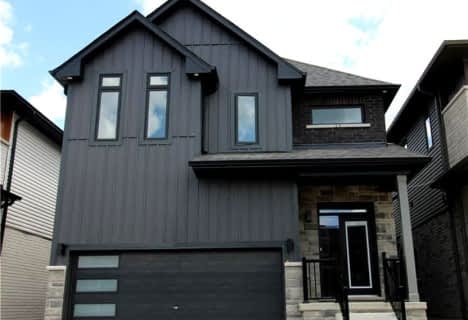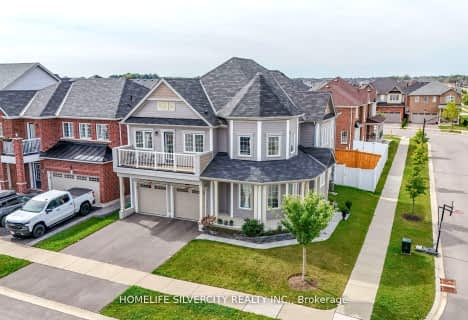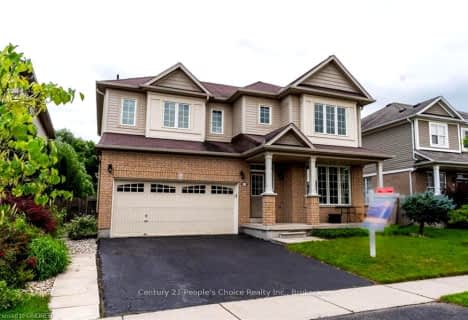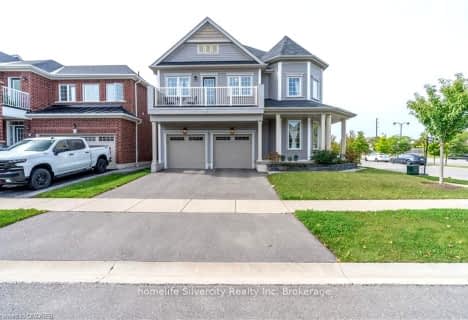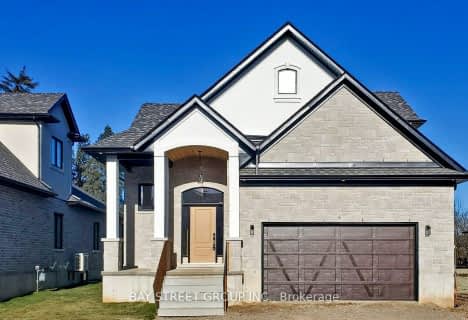Car-Dependent
- Almost all errands require a car.
Somewhat Bikeable
- Most errands require a car.

Christ the King School
Elementary: CatholicLansdowne-Costain Public School
Elementary: PublicSt. Basil Catholic Elementary School
Elementary: CatholicSt. Gabriel Catholic (Elementary) School
Elementary: CatholicDufferin Public School
Elementary: PublicRyerson Heights Elementary School
Elementary: PublicSt. Mary Catholic Learning Centre
Secondary: CatholicTollgate Technological Skills Centre Secondary School
Secondary: PublicSt John's College
Secondary: CatholicNorth Park Collegiate and Vocational School
Secondary: PublicBrantford Collegiate Institute and Vocational School
Secondary: PublicAssumption College School School
Secondary: Catholic-
Waterworks Park
Brantford ON 0.69km -
Donegal Park
Sudds Lane, Brantford ON 0.98km -
Brant Park
119 Jennings Rd (Oakhill Drive), Brantford ON N3T 5L7 1.78km
-
TD Bank Financial Group
230 Shellard Lane, Brantford ON N3T 0B9 1.4km -
CoinFlip Bitcoin ATM
360 Conklin Rd, Brantford ON N3T 0N5 2.48km -
David Stapleton Rbc Mortgage Specialist
22 Colborne St, Brantford ON N3T 2G2 2.91km
- 4 bath
- 4 bed
- 2500 sqft
216 Longboat Run Road West, Brantford, Ontario • N3T 0T2 • Brantford
- 4 bath
- 4 bed
- 2500 sqft
16-242 Mount Pleasant Street, Brantford, Ontario • N3T 1V1 • Brantford
- 4 bath
- 4 bed
- 2000 sqft
152 Terrace Hill Street, Brantford, Ontario • N3R 1G6 • Brantford
