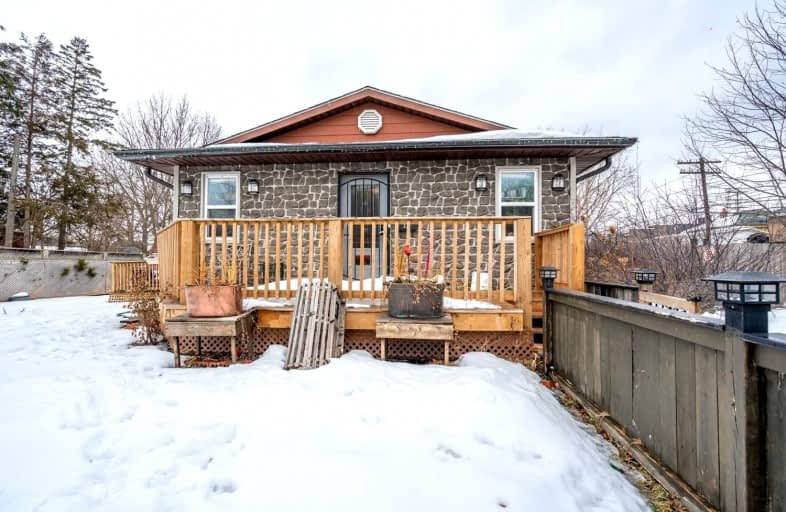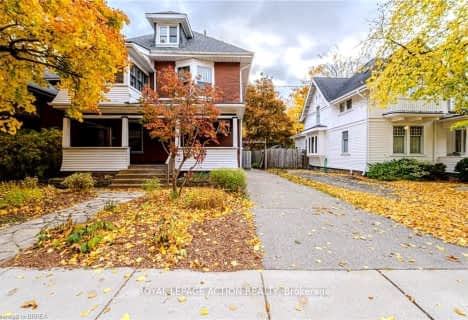
Central Public School
Elementary: Public
1.62 km
Princess Elizabeth Public School
Elementary: Public
0.97 km
Bellview Public School
Elementary: Public
1.01 km
Major Ballachey Public School
Elementary: Public
0.80 km
King George School
Elementary: Public
1.59 km
Jean Vanier Catholic Elementary School
Elementary: Catholic
1.20 km
St. Mary Catholic Learning Centre
Secondary: Catholic
0.82 km
Grand Erie Learning Alternatives
Secondary: Public
2.17 km
Pauline Johnson Collegiate and Vocational School
Secondary: Public
1.51 km
North Park Collegiate and Vocational School
Secondary: Public
4.16 km
Brantford Collegiate Institute and Vocational School
Secondary: Public
2.06 km
Assumption College School School
Secondary: Catholic
3.75 km













