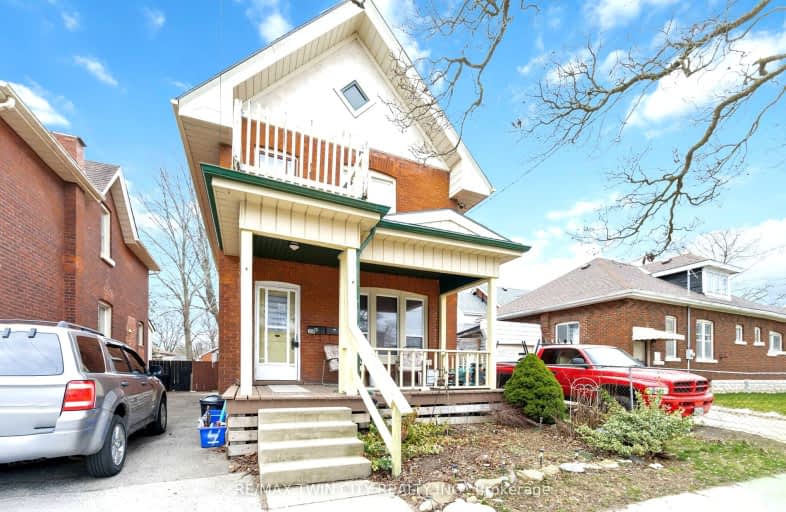Very Walkable
- Most errands can be accomplished on foot.
Bikeable
- Some errands can be accomplished on bike.

Graham Bell-Victoria Public School
Elementary: PublicCentral Public School
Elementary: PublicPrince Charles Public School
Elementary: PublicHoly Cross School
Elementary: CatholicMajor Ballachey Public School
Elementary: PublicKing George School
Elementary: PublicSt. Mary Catholic Learning Centre
Secondary: CatholicGrand Erie Learning Alternatives
Secondary: PublicPauline Johnson Collegiate and Vocational School
Secondary: PublicSt John's College
Secondary: CatholicNorth Park Collegiate and Vocational School
Secondary: PublicBrantford Collegiate Institute and Vocational School
Secondary: Public-
Burnley Park
Ontario 1.37km -
Brant Crossing Skateboard Park
Brantford ON 1.51km -
Mohawk Park
Brantford ON 1.57km
-
HSBC ATM
7 Charlotte St, Brantford ON N3T 5W7 0.89km -
President's Choice Financial ATM
603 Colborne St, Brantford ON N3S 7S8 1.02km -
David Stapleton Rbc Mortgage Specialist
22 Colborne St, Brantford ON N3T 2G2 1.47km
- 1 bath
- 2 bed
- 1100 sqft
235 Charing Cross Street, Brant, Ontario • N3R 2J7 • Brantford Twp














