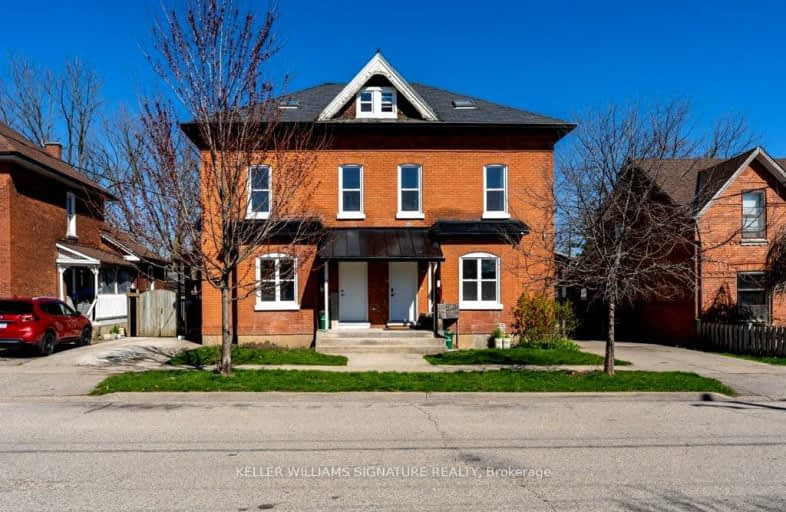
Central Public School
Elementary: PublicPrincess Elizabeth Public School
Elementary: PublicBellview Public School
Elementary: PublicMajor Ballachey Public School
Elementary: PublicKing George School
Elementary: PublicJean Vanier Catholic Elementary School
Elementary: CatholicSt. Mary Catholic Learning Centre
Secondary: CatholicGrand Erie Learning Alternatives
Secondary: PublicPauline Johnson Collegiate and Vocational School
Secondary: PublicNorth Park Collegiate and Vocational School
Secondary: PublicBrantford Collegiate Institute and Vocational School
Secondary: PublicAssumption College School School
Secondary: Catholic-
Brant Crossing Skateboard Park
Brantford ON 1.25km -
Parks and Recreation
1 Sherwood Dr, Brantford ON N3T 1N3 1.77km -
Mohawk Park
Brantford ON 1.64km
-
HSBC ATM
7 Charlotte St, Brantford ON N3T 5W7 0.99km -
President's Choice Financial ATM
603 Colborne St, Brantford ON N3S 7S8 1.33km -
David Stapleton Rbc Mortgage Specialist
22 Colborne St, Brantford ON N3T 2G2 1.4km






