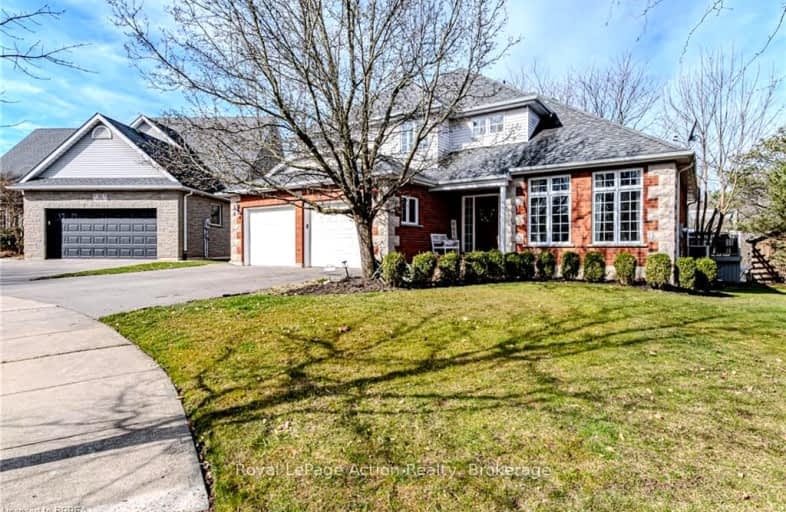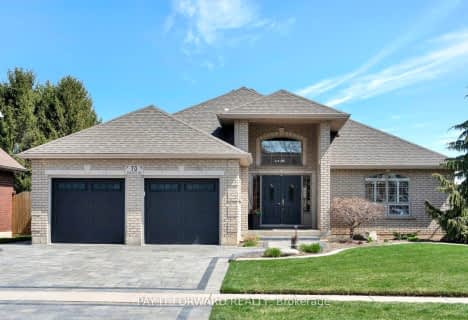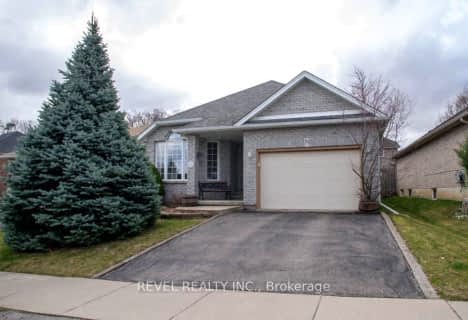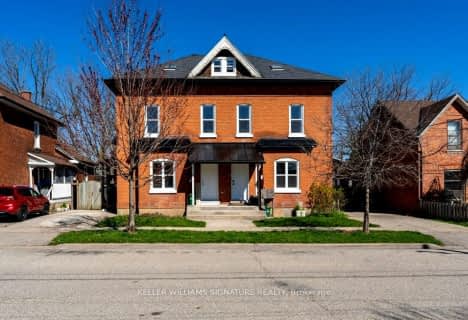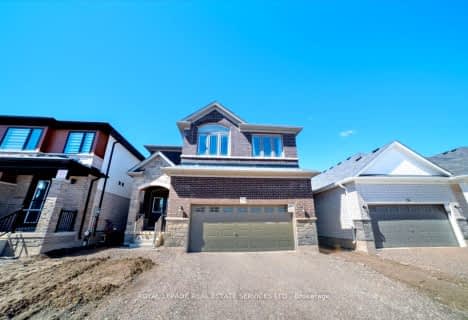Car-Dependent
- Almost all errands require a car.
Somewhat Bikeable
- Most errands require a car.

ÉÉC Sainte-Marguerite-Bourgeoys-Brantfrd
Elementary: CatholicSt. Basil Catholic Elementary School
Elementary: CatholicAgnes Hodge Public School
Elementary: PublicSt. Gabriel Catholic (Elementary) School
Elementary: CatholicWalter Gretzky Elementary School
Elementary: PublicRyerson Heights Elementary School
Elementary: PublicSt. Mary Catholic Learning Centre
Secondary: CatholicGrand Erie Learning Alternatives
Secondary: PublicTollgate Technological Skills Centre Secondary School
Secondary: PublicSt John's College
Secondary: CatholicBrantford Collegiate Institute and Vocational School
Secondary: PublicAssumption College School School
Secondary: Catholic-
Edith Montour Park
Longboat, Brantford ON 0.92km -
Donegal Park
Sudds Lane, Brantford ON 1.4km -
KSL Design
18 Spalding Dr, Brantford ON N3T 6B8 1.51km
-
President's Choice Financial ATM
320 Colborne St W, Brantford ON N3T 1M2 1.12km -
Scotiabank
340 Colborne St W, Brantford ON N3T 1M2 1.23km -
BMO Bank of Montreal
310 Colborne St, Brantford ON N3S 3M9 1.25km
- 3 bath
- 4 bed
- 2000 sqft
234 Mount Pleasant Street, Brantford, Ontario • N3T 1V1 • Brantford
