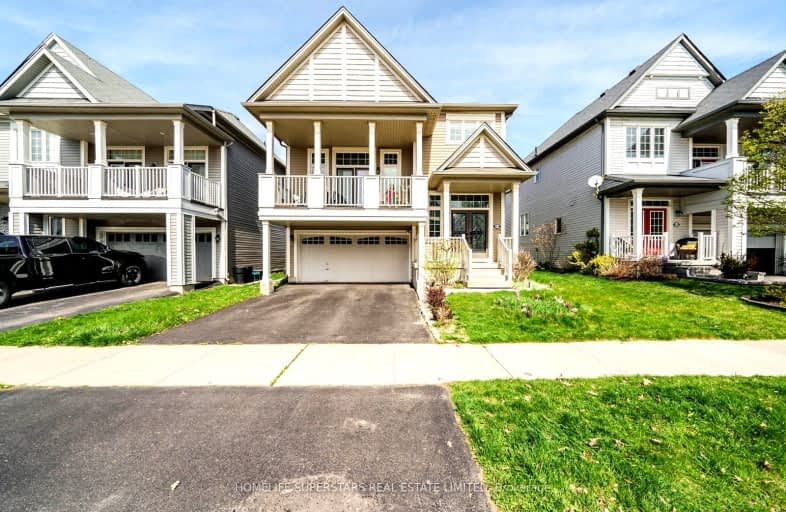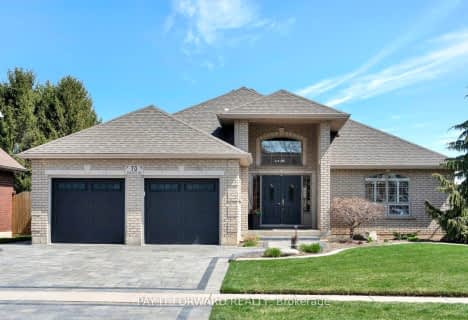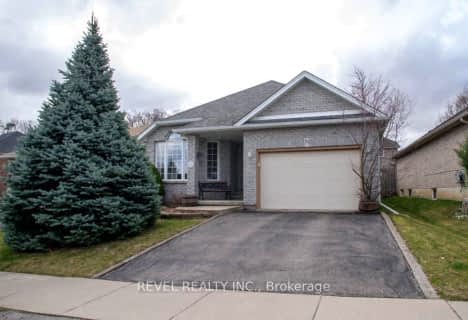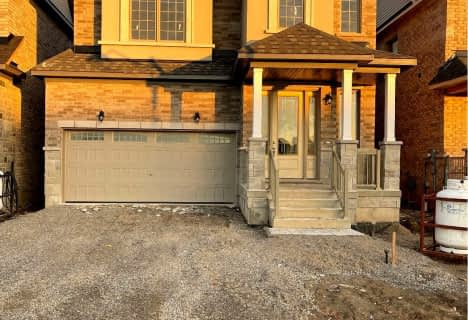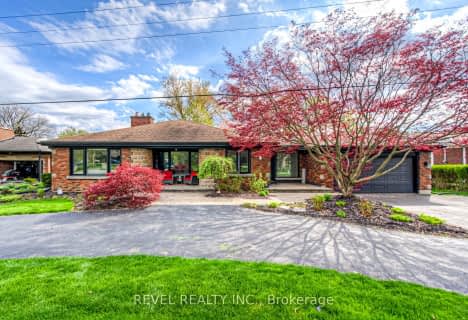Car-Dependent
- Most errands require a car.
Somewhat Bikeable
- Most errands require a car.

ÉÉC Sainte-Marguerite-Bourgeoys-Brantfrd
Elementary: CatholicSt. Basil Catholic Elementary School
Elementary: CatholicAgnes Hodge Public School
Elementary: PublicSt. Gabriel Catholic (Elementary) School
Elementary: CatholicWalter Gretzky Elementary School
Elementary: PublicRyerson Heights Elementary School
Elementary: PublicSt. Mary Catholic Learning Centre
Secondary: CatholicGrand Erie Learning Alternatives
Secondary: PublicTollgate Technological Skills Centre Secondary School
Secondary: PublicSt John's College
Secondary: CatholicBrantford Collegiate Institute and Vocational School
Secondary: PublicAssumption College School School
Secondary: Catholic-
Donegal Park
Sudds Lane, Brantford ON 1.54km -
Lincoln Square
Lincoln Ave & Devonshire Place, Brantford ON 2.87km -
Cockshutt Park
Brantford ON 2.95km
-
CoinFlip Bitcoin ATM
360 Conklin Rd, Brantford ON N3T 0N5 0.13km -
TD Canada Trust Branch and ATM
230 Shellard Lane, Brantford ON N3T 0B9 0.97km -
TD Bank Financial Group
230 Shellard Lane, Brantford ON N3T 0B9 1.05km
- 4 bath
- 4 bed
- 2000 sqft
107 Longboat Run W Road West, Brantford, Ontario • N3T 0R8 • Brantford
