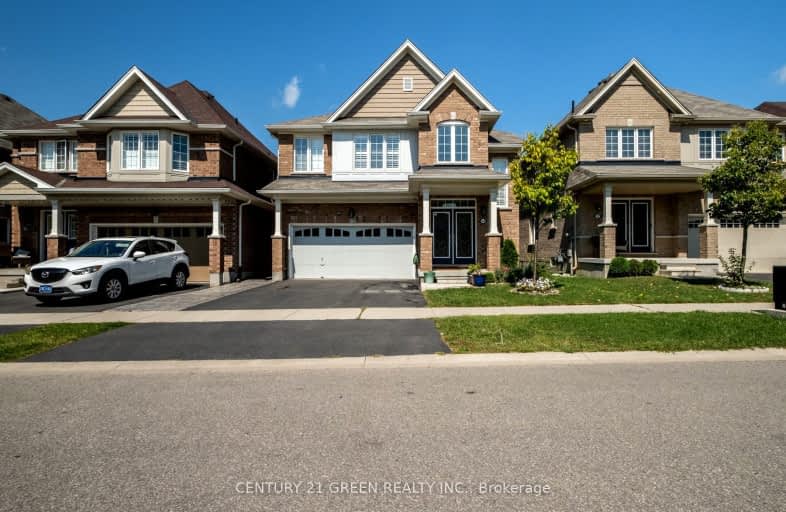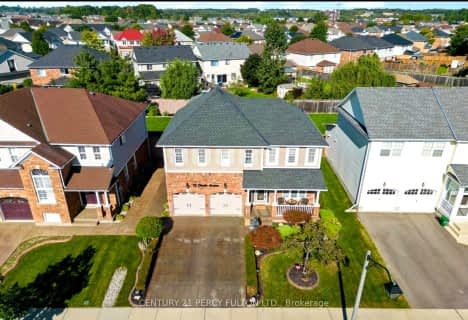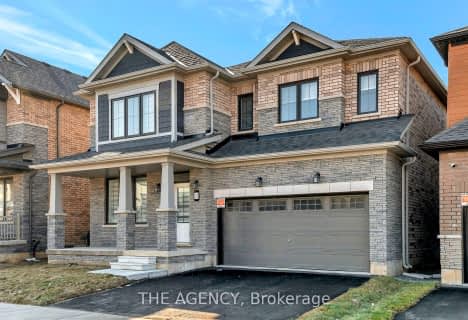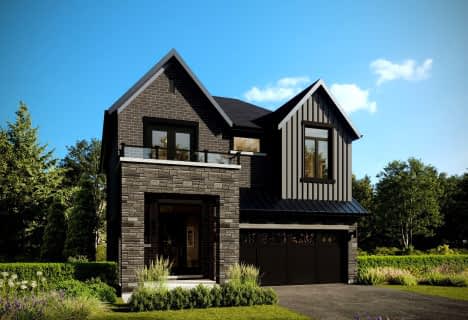
Car-Dependent
- Almost all errands require a car.
Somewhat Bikeable
- Most errands require a car.

Mount Pleasant School
Elementary: PublicSt. Basil Catholic Elementary School
Elementary: CatholicAgnes Hodge Public School
Elementary: PublicSt. Gabriel Catholic (Elementary) School
Elementary: CatholicWalter Gretzky Elementary School
Elementary: PublicRyerson Heights Elementary School
Elementary: PublicSt. Mary Catholic Learning Centre
Secondary: CatholicGrand Erie Learning Alternatives
Secondary: PublicTollgate Technological Skills Centre Secondary School
Secondary: PublicSt John's College
Secondary: CatholicBrantford Collegiate Institute and Vocational School
Secondary: PublicAssumption College School School
Secondary: Catholic-
Edith Montour Park
Longboat, Brantford ON 0.97km -
Donegal Park
Sudds Lane, Brantford ON 2.16km -
KSL Design
18 Spalding Dr, Brantford ON N3T 6B8 2.96km
-
President's Choice Financial ATM
320 Colborne St W, Brantford ON N3T 1M2 2.59km -
BMO Bank of Montreal
310 Colborne St, Brantford ON N3S 3M9 2.76km -
David Stapleton Rbc Mortgage Specialist
22 Colborne St, Brantford ON N3T 2G2 4.17km
- 3 bath
- 4 bed
- 2000 sqft
Lot 1-320 Gillespie Drive, Brantford, Ontario • N3T 0V7 • Brantford
- 3 bath
- 4 bed
- 2000 sqft
Lot 1-Lot 103 Gillespie Drive, Brantford, Ontario • N3T 0V7 • Brantford



















