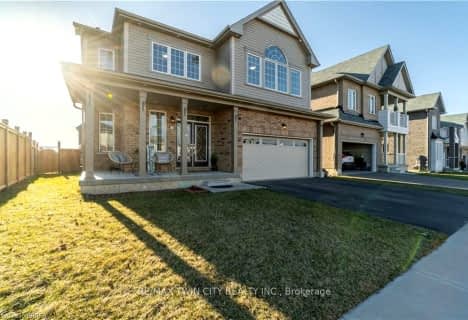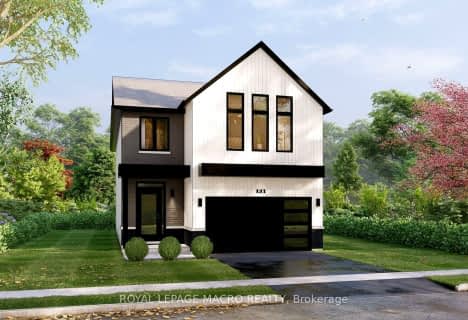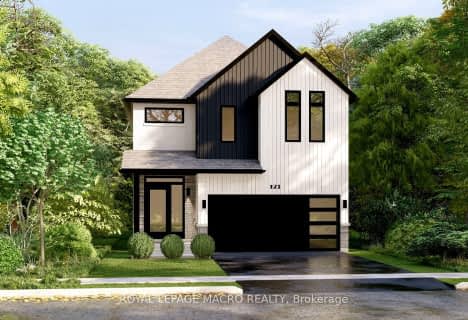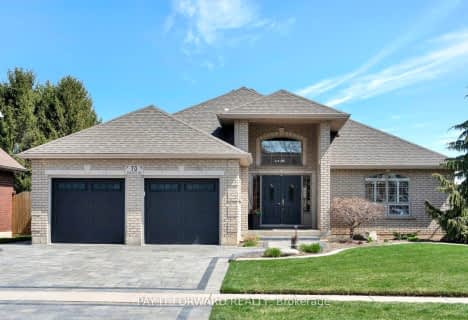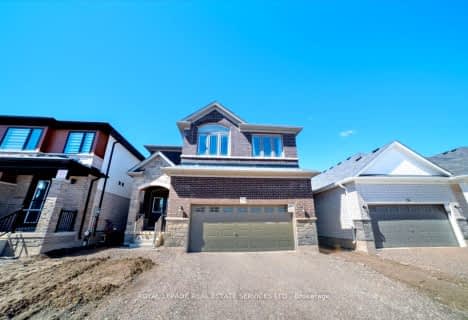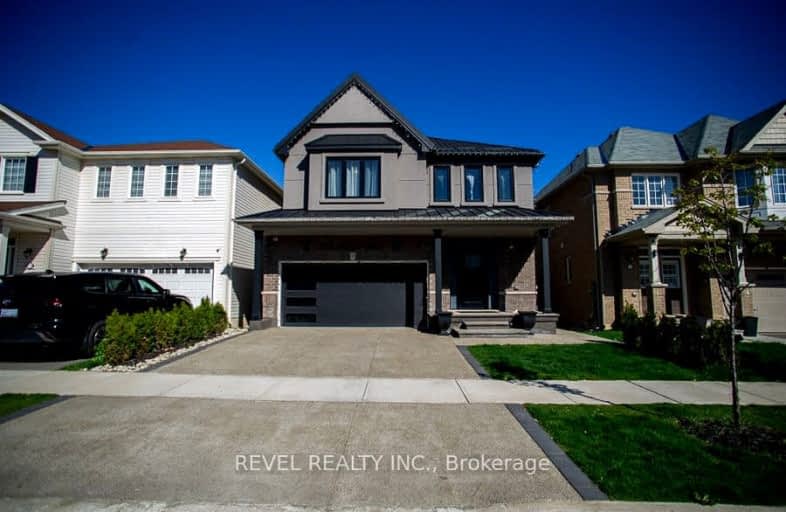
Car-Dependent
- Almost all errands require a car.
Somewhat Bikeable
- Most errands require a car.

St. Theresa School
Elementary: CatholicMount Pleasant School
Elementary: PublicSt. Basil Catholic Elementary School
Elementary: CatholicSt. Gabriel Catholic (Elementary) School
Elementary: CatholicWalter Gretzky Elementary School
Elementary: PublicRyerson Heights Elementary School
Elementary: PublicSt. Mary Catholic Learning Centre
Secondary: CatholicGrand Erie Learning Alternatives
Secondary: PublicTollgate Technological Skills Centre Secondary School
Secondary: PublicSt John's College
Secondary: CatholicBrantford Collegiate Institute and Vocational School
Secondary: PublicAssumption College School School
Secondary: Catholic-
Edith Montour Park
Longboat, Brantford ON 1.37km -
KSL Design
18 Spalding Dr, Brantford ON N3T 6B8 2.99km -
Waterworks Park
Brantford ON 3.02km
-
TD Bank Financial Group
230 Shellard Lane, Brantford ON N3T 0B9 1.36km -
CoinFlip Bitcoin ATM
360 Conklin Rd, Brantford ON N3T 0N5 1.34km -
BMO Bank of Montreal
310 Colborne St, Brantford ON N3S 3M9 2.74km
- 4 bath
- 5 bed
- 2000 sqft
Lot 9-47 Bellhouse Avenue, Brantford, Ontario • N3T 0T3 • Brantford
- 3 bath
- 4 bed
- 2000 sqft
234 Mount Pleasant Street, Brantford, Ontario • N3T 1V1 • Brantford





