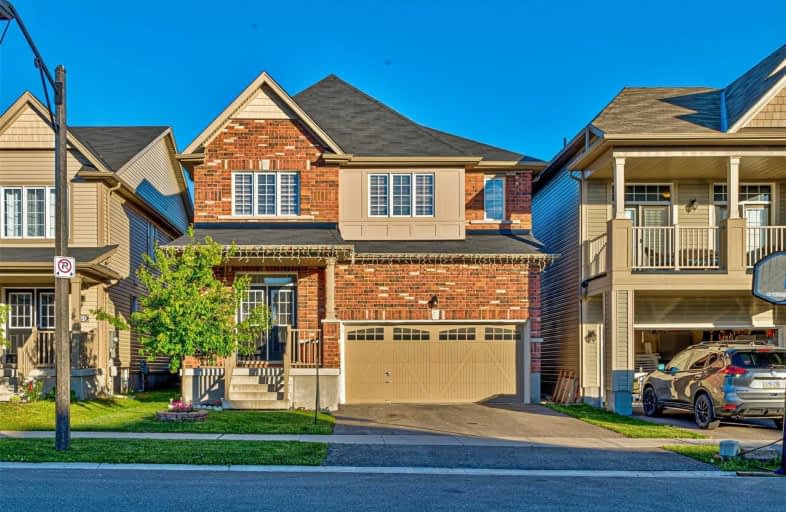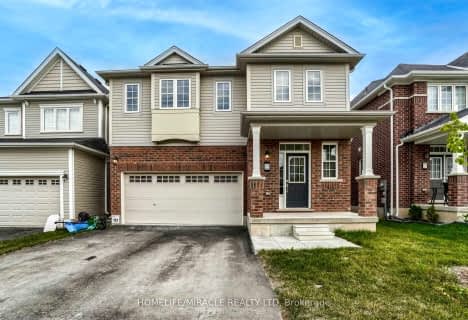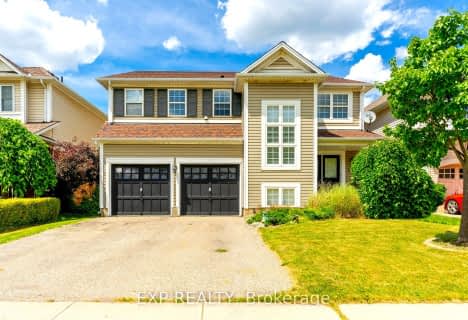
Mount Pleasant School
Elementary: Public
3.17 km
St. Basil Catholic Elementary School
Elementary: Catholic
0.50 km
Agnes Hodge Public School
Elementary: Public
2.83 km
St. Gabriel Catholic (Elementary) School
Elementary: Catholic
1.81 km
Walter Gretzky Elementary School
Elementary: Public
0.26 km
Ryerson Heights Elementary School
Elementary: Public
1.74 km
St. Mary Catholic Learning Centre
Secondary: Catholic
5.10 km
Grand Erie Learning Alternatives
Secondary: Public
6.19 km
Tollgate Technological Skills Centre Secondary School
Secondary: Public
6.53 km
St John's College
Secondary: Catholic
5.86 km
Brantford Collegiate Institute and Vocational School
Secondary: Public
4.37 km
Assumption College School School
Secondary: Catholic
1.49 km











