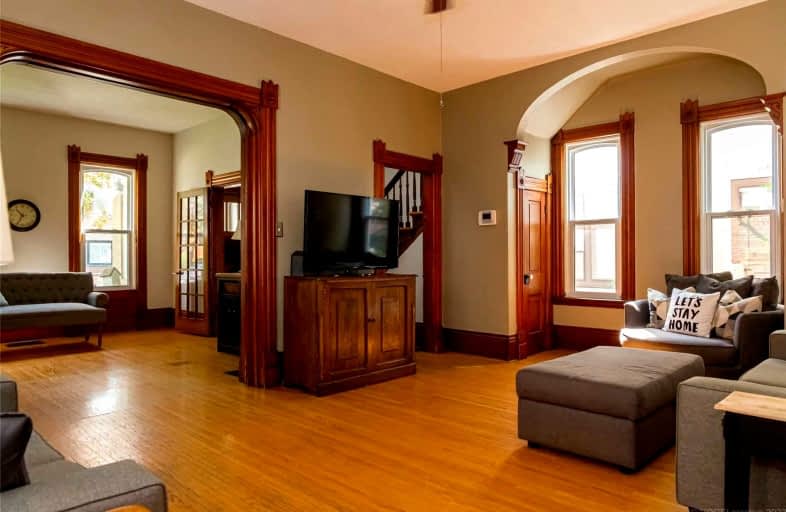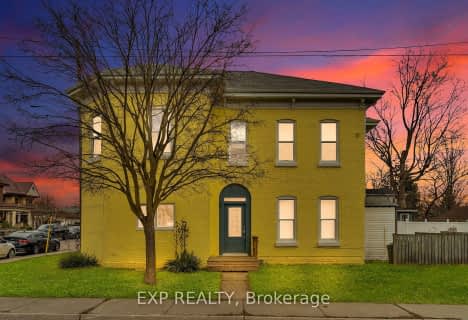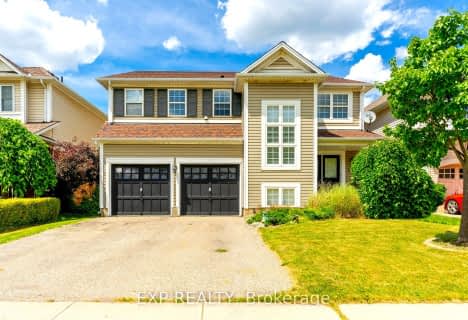
Christ the King School
Elementary: Catholic
0.75 km
Graham Bell-Victoria Public School
Elementary: Public
1.18 km
Central Public School
Elementary: Public
1.05 km
Grandview Public School
Elementary: Public
1.56 km
Lansdowne-Costain Public School
Elementary: Public
1.30 km
Dufferin Public School
Elementary: Public
0.48 km
St. Mary Catholic Learning Centre
Secondary: Catholic
2.08 km
Grand Erie Learning Alternatives
Secondary: Public
2.31 km
Tollgate Technological Skills Centre Secondary School
Secondary: Public
2.66 km
St John's College
Secondary: Catholic
2.11 km
North Park Collegiate and Vocational School
Secondary: Public
2.94 km
Brantford Collegiate Institute and Vocational School
Secondary: Public
0.22 km














