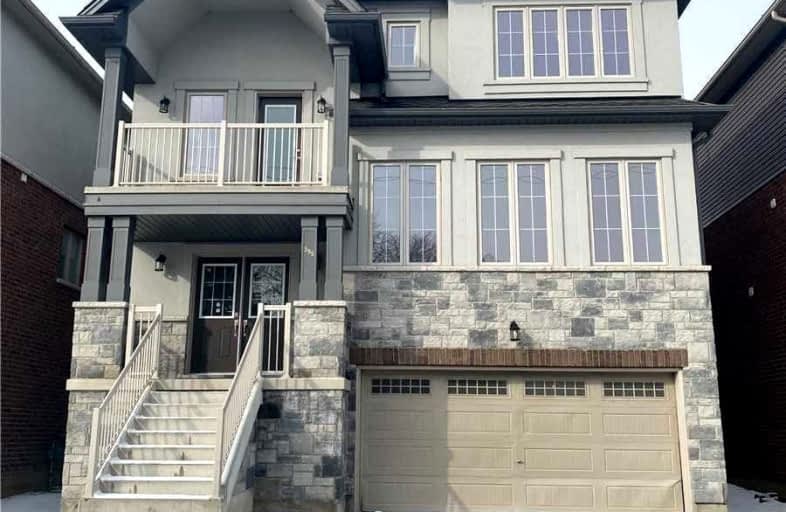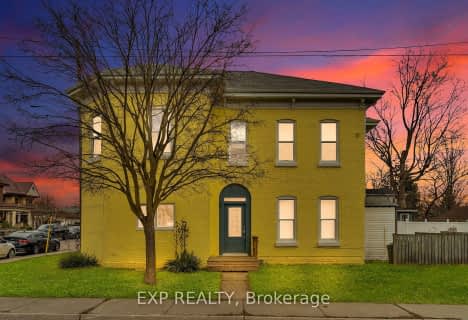
ÉÉC Sainte-Marguerite-Bourgeoys-Brantfrd
Elementary: Catholic
1.90 km
Princess Elizabeth Public School
Elementary: Public
1.25 km
Bellview Public School
Elementary: Public
0.75 km
Major Ballachey Public School
Elementary: Public
2.36 km
Jean Vanier Catholic Elementary School
Elementary: Catholic
0.56 km
Agnes Hodge Public School
Elementary: Public
2.00 km
St. Mary Catholic Learning Centre
Secondary: Catholic
2.53 km
Grand Erie Learning Alternatives
Secondary: Public
3.86 km
Pauline Johnson Collegiate and Vocational School
Secondary: Public
2.84 km
North Park Collegiate and Vocational School
Secondary: Public
5.91 km
Brantford Collegiate Institute and Vocational School
Secondary: Public
3.57 km
Assumption College School School
Secondary: Catholic
3.95 km








