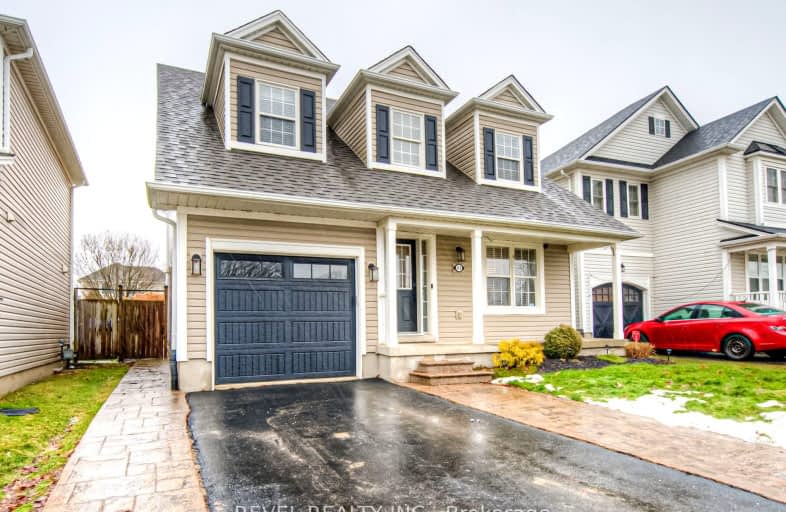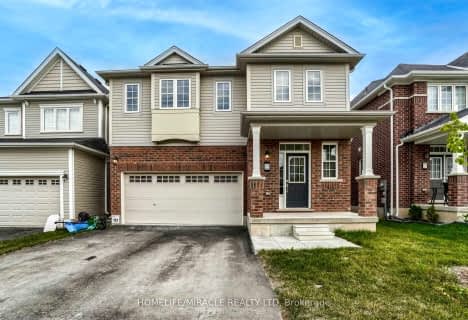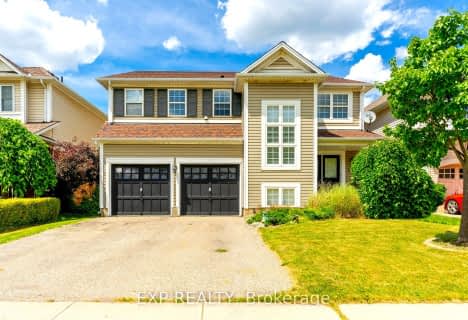Car-Dependent
- Most errands require a car.
29
/100
Somewhat Bikeable
- Most errands require a car.
33
/100

ÉÉC Sainte-Marguerite-Bourgeoys-Brantfrd
Elementary: Catholic
2.05 km
St. Basil Catholic Elementary School
Elementary: Catholic
0.62 km
Agnes Hodge Public School
Elementary: Public
1.93 km
St. Gabriel Catholic (Elementary) School
Elementary: Catholic
1.25 km
Walter Gretzky Elementary School
Elementary: Public
0.81 km
Ryerson Heights Elementary School
Elementary: Public
1.32 km
St. Mary Catholic Learning Centre
Secondary: Catholic
4.20 km
Grand Erie Learning Alternatives
Secondary: Public
5.29 km
Tollgate Technological Skills Centre Secondary School
Secondary: Public
5.87 km
St John's College
Secondary: Catholic
5.21 km
Brantford Collegiate Institute and Vocational School
Secondary: Public
3.54 km
Assumption College School School
Secondary: Catholic
1.10 km
-
City View Park
184 Terr Hill St (Wells Avenue), Brantford ON 2.69km -
Cockshutt Park
Brantford ON 2.7km -
Lincoln Square
Lincoln Ave & Devonshire Place, Brantford ON 2.72km
-
CoinFlip Bitcoin ATM
360 Conklin Rd, Brantford ON N3T 0N5 0.35km -
TD Canada Trust Branch and ATM
230 Shellard Lane, Brantford ON N3T 0B9 1.22km -
TD Canada Trust ATM
230 Shellard Lane, Brantford ON N3T 0B9 1.3km














