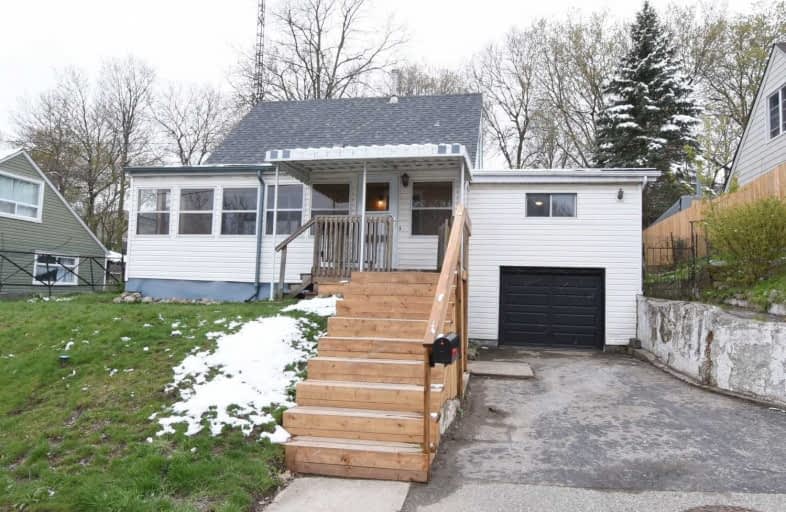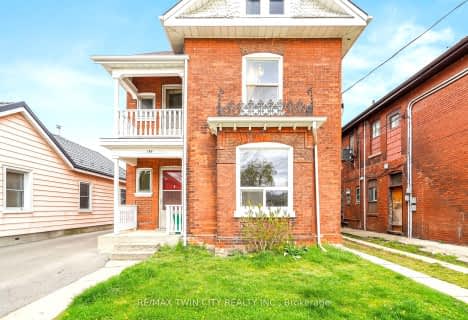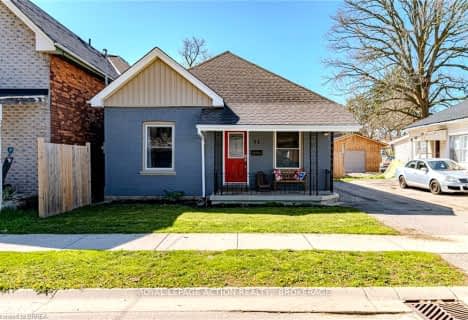
Graham Bell-Victoria Public School
Elementary: Public
0.47 km
Central Public School
Elementary: Public
0.64 km
Grandview Public School
Elementary: Public
0.91 km
Prince Charles Public School
Elementary: Public
1.54 km
St. Pius X Catholic Elementary School
Elementary: Catholic
1.76 km
King George School
Elementary: Public
1.43 km
St. Mary Catholic Learning Centre
Secondary: Catholic
1.68 km
Grand Erie Learning Alternatives
Secondary: Public
1.30 km
Pauline Johnson Collegiate and Vocational School
Secondary: Public
2.33 km
St John's College
Secondary: Catholic
2.23 km
North Park Collegiate and Vocational School
Secondary: Public
2.06 km
Brantford Collegiate Institute and Vocational School
Secondary: Public
1.03 km












